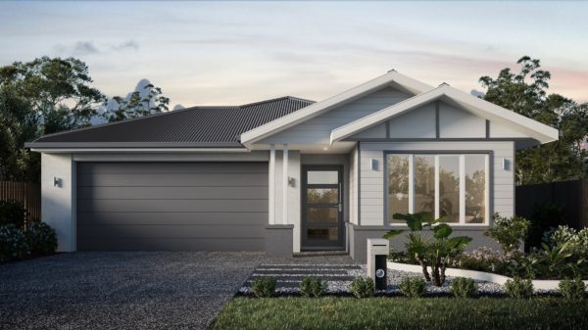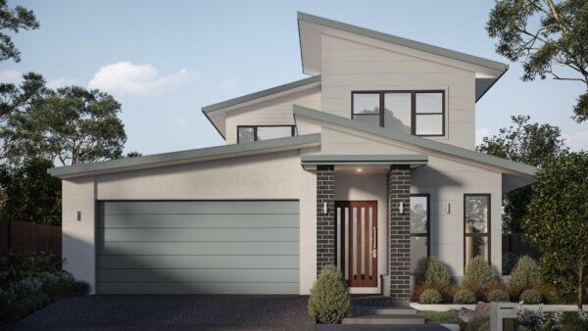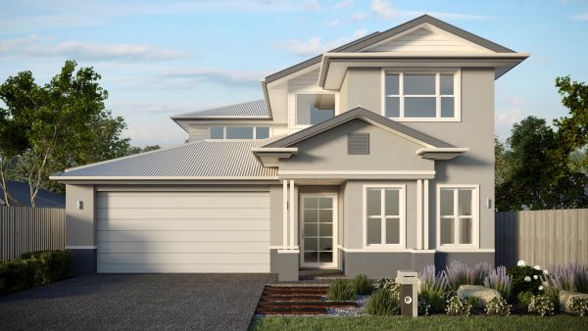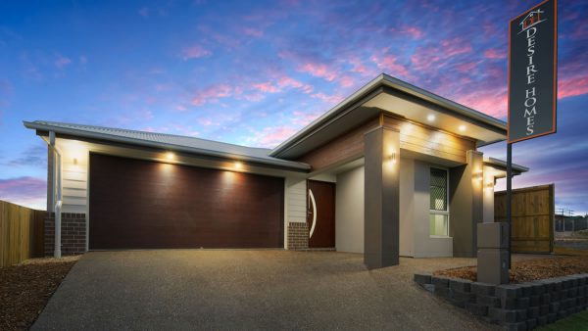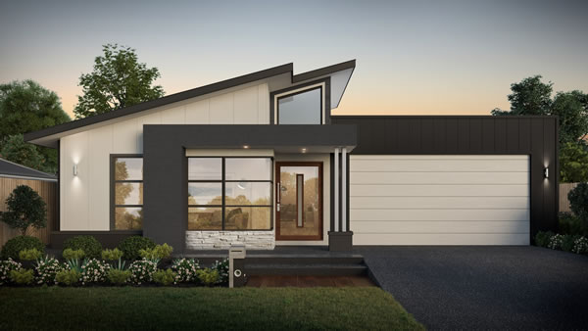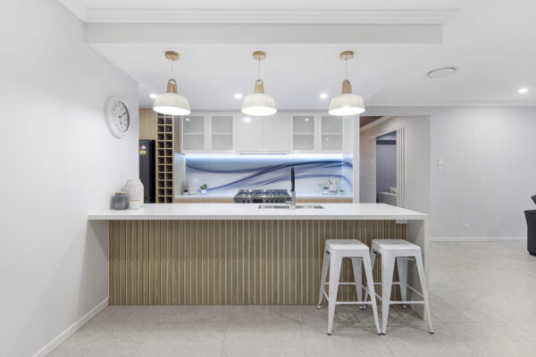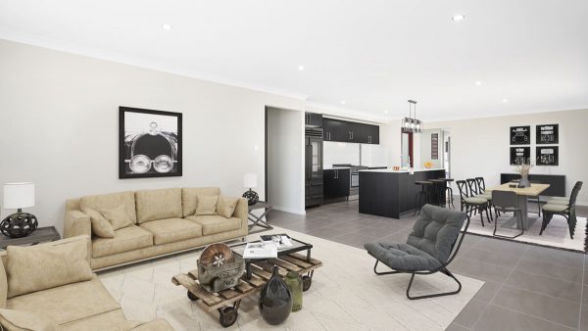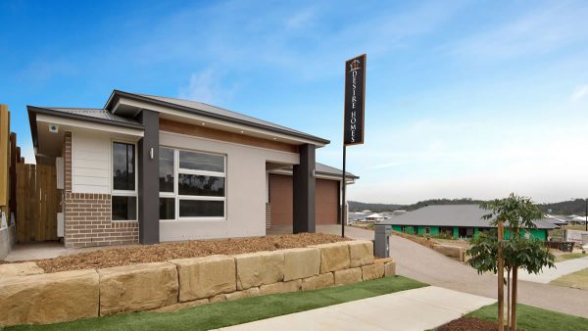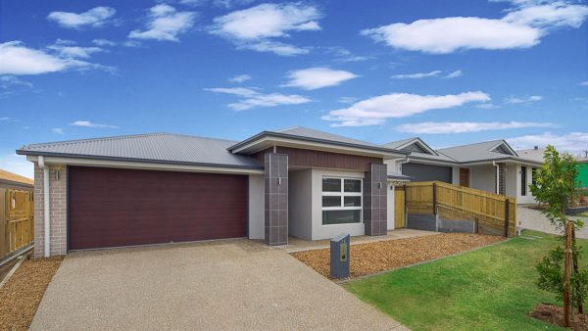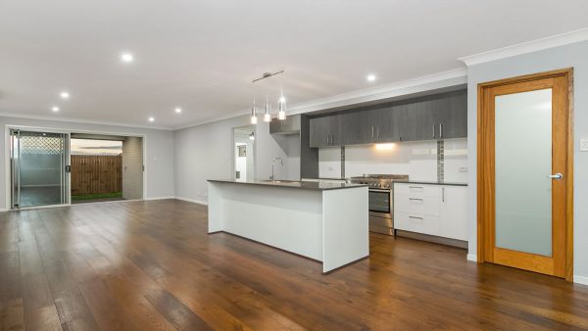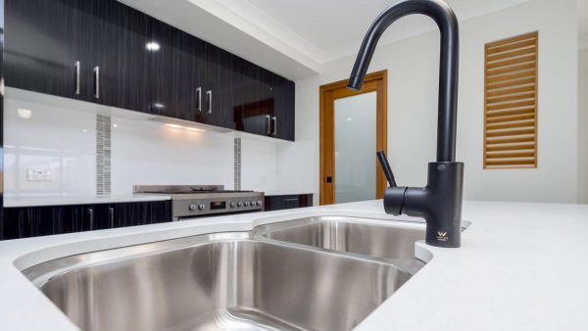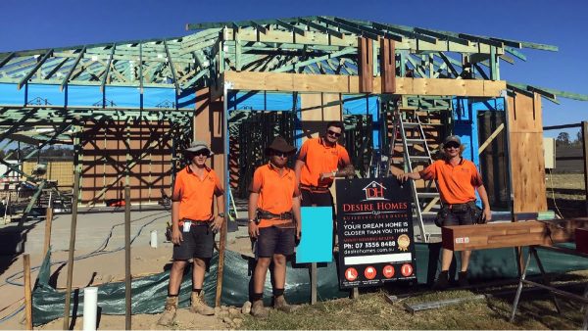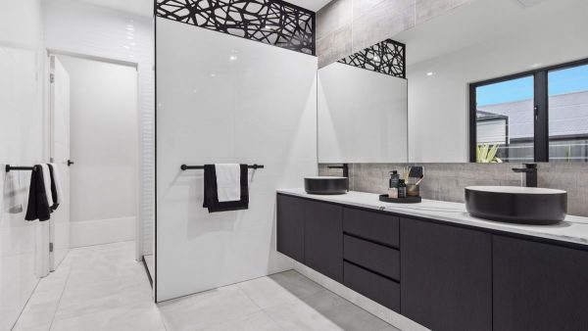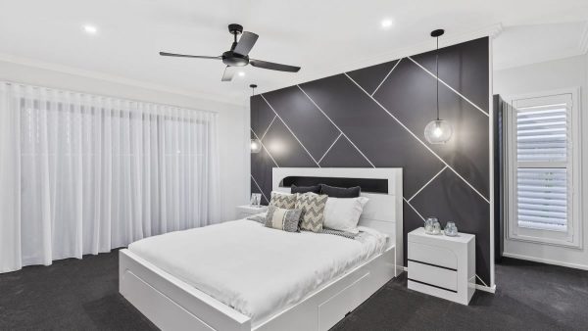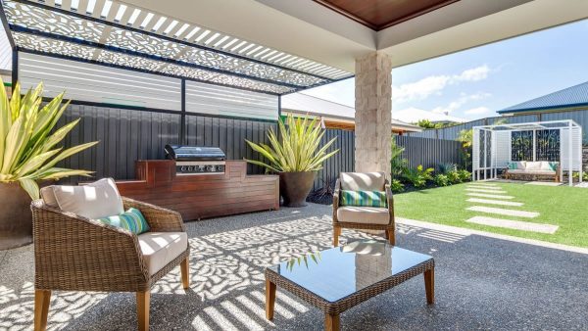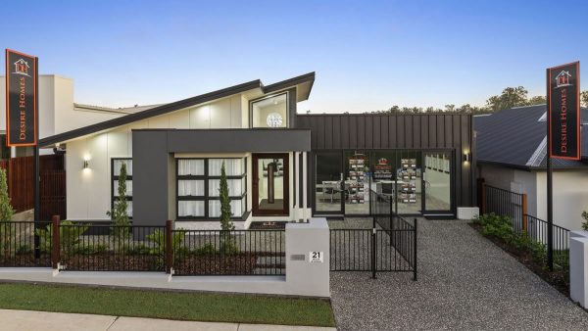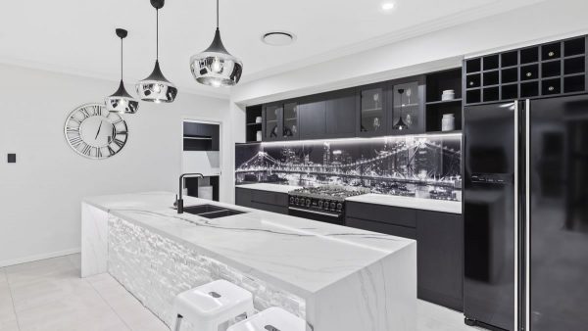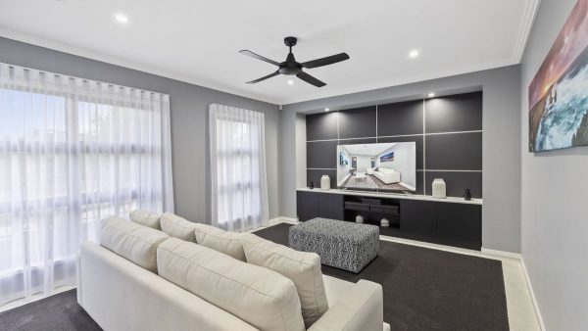The Kirke 223
The Kirke 223 has been designed to fit on a 12.5m wide frontage lot and retains enough space for the whole family to enjoy. This 4 bedroom, 2 bathroom home has a generous living/dining area leading onto a large alfresco for a home of 223m2 in size. View The Kirke 223 Floor Plan Brochure
Read moreThe Archer 200
The Archer 200 has everything you need in a double storey plan squeezed into a compact 200m2 design. Featuring 3 bedrooms plus study, 2 bathrooms and media room nothing has been left out of this family home. View The Archer 200 Floor Plan Brochure
Read moreThe Fitzroy 291
The Fitzroy a 291m2 two storey home is suitable for blocks 12.5m+ in width. With 5 bedrooms, bathroom + ensuite and powder room, media room, study nook and a double car garage, this home is well suited for the large family or the need for more space for a home office or visitors. View The Fitzroy 291 Floor Plan Brochure
Read more