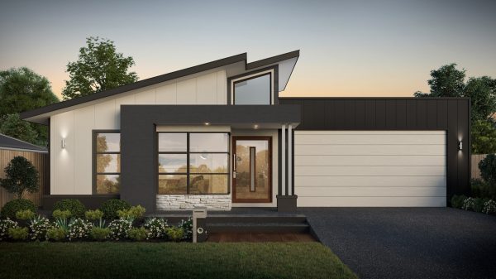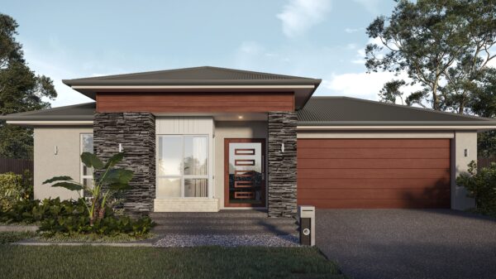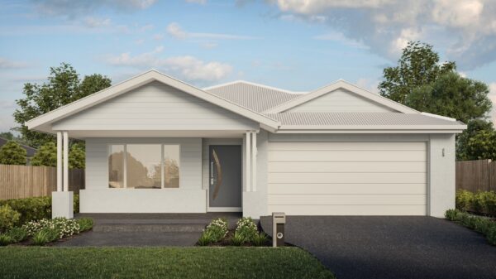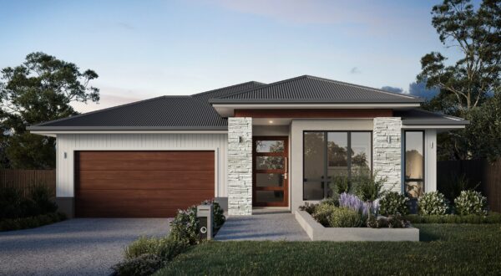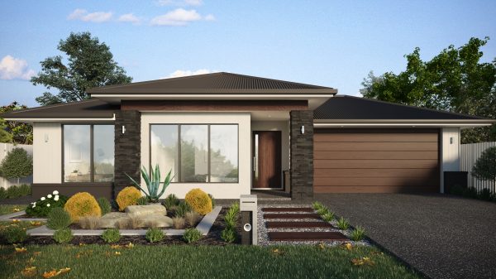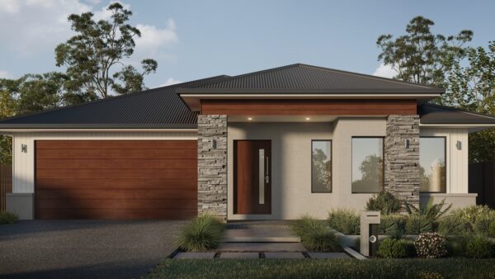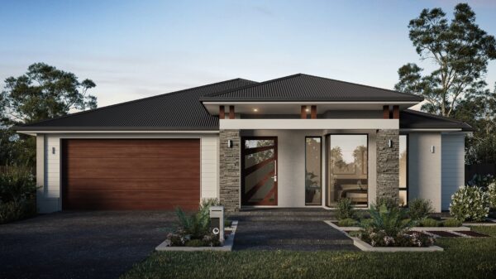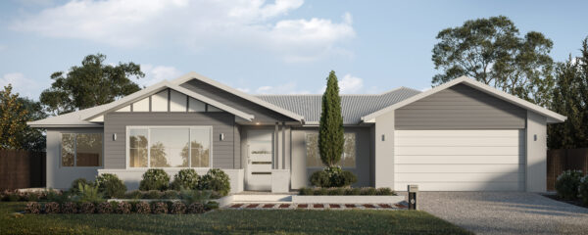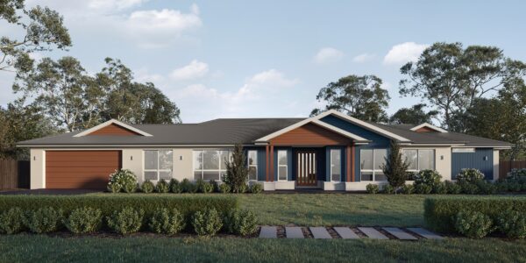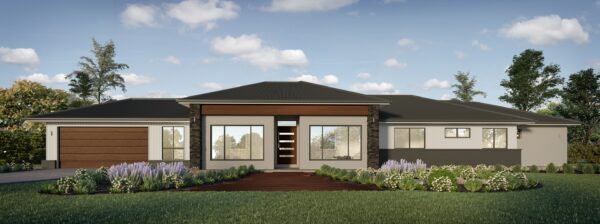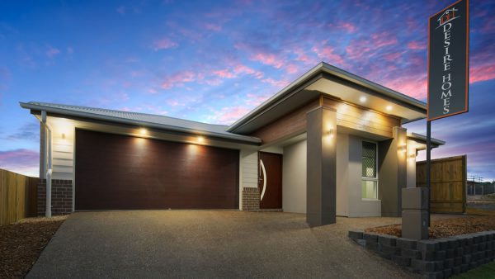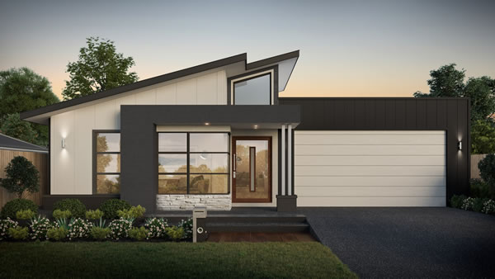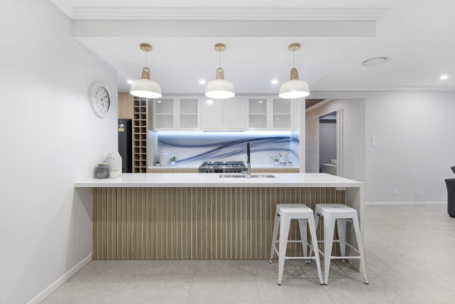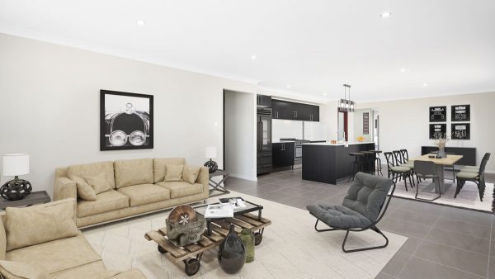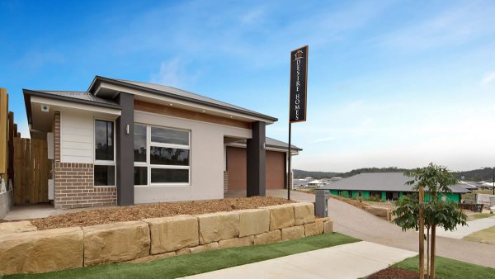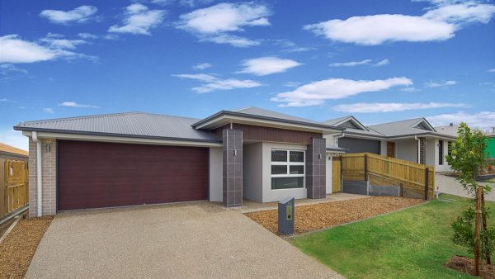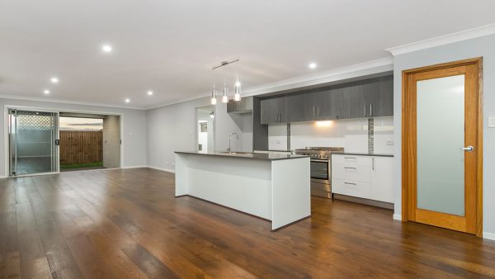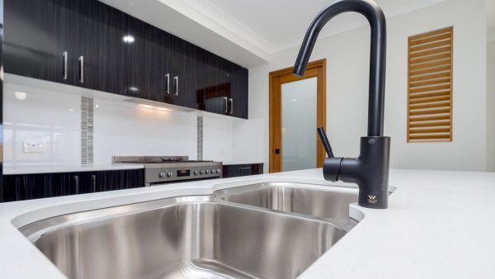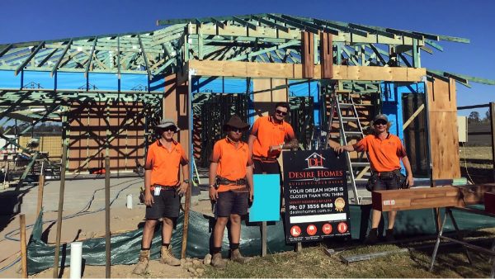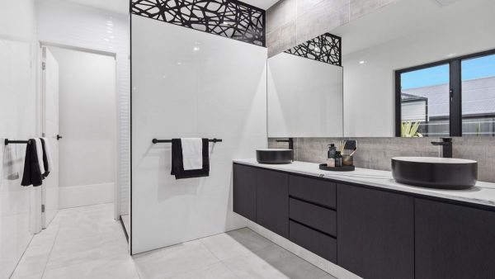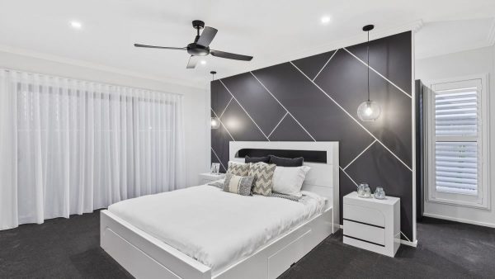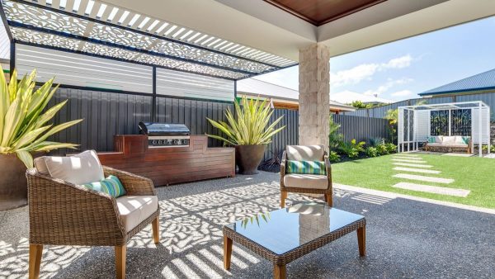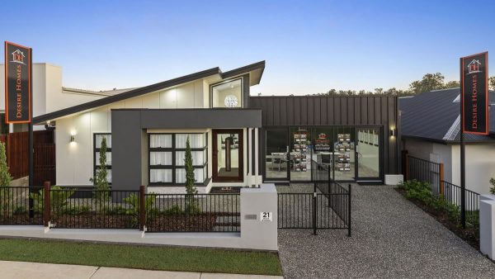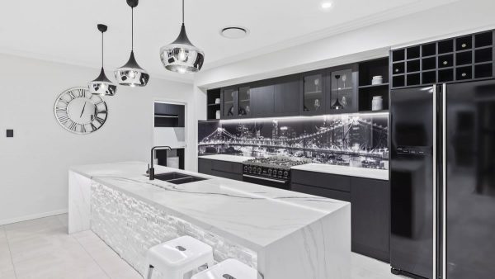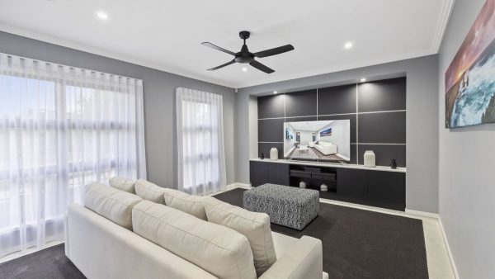The Diamantina 250
The Diamantina 250 is our very popular brand new Everleigh Estate, Greenbank Display Home plan. We have listened to the overall needs of our clients and have designed a spacious 4 bed, 2 bathroom home that includes a media room, large butlers pantry, kitchen and ensuite, inviting center alfresco area and large double garage with rear
Read moreThe Mossman 250
The Mossman 250 is our newest arrival in the 250m2 home category. Sure to be a crowd favourite, this 250m2 home has been designed from our popular Jardine 240 and Diamantina 250 plan and features 4 bedrooms, 2 bathrooms, study nook media room and alfresco central to the home. View The Mossman 250 Floor Plan Brochure
Read moreThe Lockhart 272
The Lockhart 272 has spacious and classy written all over it. Carefully thought out and catering for a large family, this 272m2 plan has everything positioned with maximum space offered in the areas you need it most. View The Lockhart 272 Floor Plan Brochure
Read moreThe Starcke 244
The Starcke 244 has been specifically designed for a larger frontage lot. Offering 4 bedrooms, 2 bathrooms, media room and butlers pantry through to laundry, you won’t need to change a thing. There’s even room for a hallway table in this 244m2 home. View The Starcke 244 Floor Plan Brochure
Read moreThe Bloomfield 263
The Bloomfield 263 is a very large open plan 263m2 brick home. Featuring 4 bedrooms, 2 bathrooms, media room, spacious living and dining. Suitable for 16m+ block widths The Bloomfield 263 can accommodate the growing family with ease. View The Bloomfield 263 Floor Plan Brochure View The Bloomfield 263 Plan Video Tour
Read moreThe Endeavour 264
The Endeavour 264 was designed for a corner lot but would suit a 16m wide frontage. This top class design has you wondering why you never thought of building a new home of this size before. Open plan living at it’s finest, this 264m2 home suits entertainers who thrive on utilising the living, dining, kitchen
Read moreThe Coen 283
The Coen 283 is our popular Jardine 240 plan which has been customised to add an ensuite onto the front bedroom and maximising the alfresco to wow any outdoor entertainer. This 283m2 plan has it all with 4 bedrooms, 3 bathrooms, media room and very generous sized living, dining and alfresco. View The Coen 283 Floor Plan
Read moreThe Thompson 255
The Thompson 255 has been designed for square and acreage lots. This 255m2 plan has large open spaces that are evident the moment you walk into the home. Featuring 4 bedrooms, 2 bathrooms, media room, gallery and activity, there’s plenty of room for a large family. View The Thompson 255 Floor Plan Brochure
Read moreThe Merivale 259
The Merivale 259 carefully thought out for the growing family. This 259m2 plan has 4 bedrooms, 2 bathrooms, media room, activity room, and living/dining leading out onto a large alfresco. This plan is perfect for acreage living. View The Merivale 259 Floor Plan Brochure View The Merivale 259 Plan Video Tour
Read moreThe Gilbert 292
The Gilbert 292 large open plan living, dining and alfresco with expansive master bedroom, walk in robe and ensuite area. A 292m2 acreage special featuring 4 bedrooms, 2 bathrooms, separate vanity for guests and mudroom leading off the garage into the laundry. View The Gilbert 292 Floor Plan Brochure
Read more