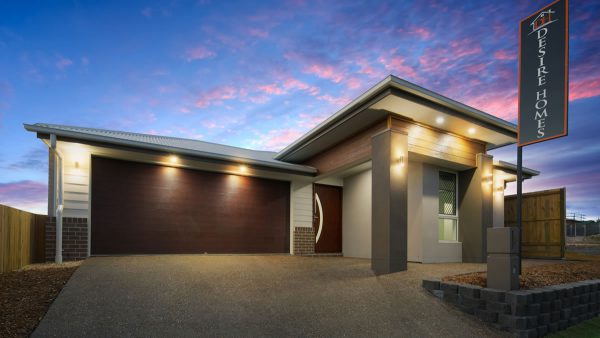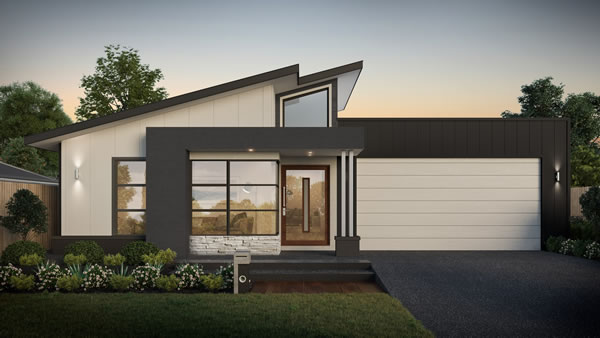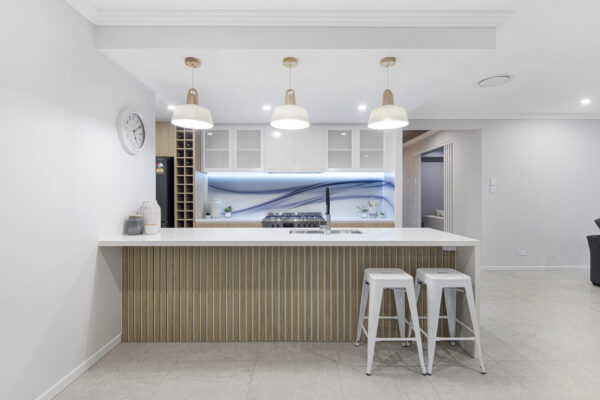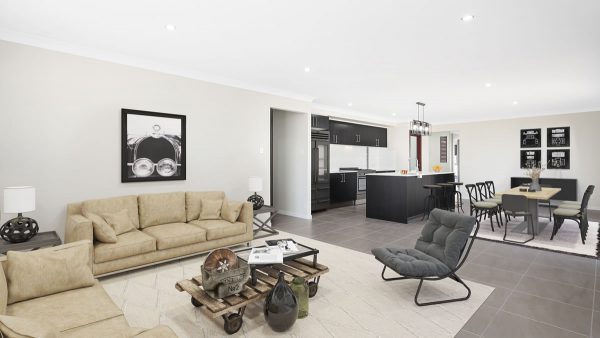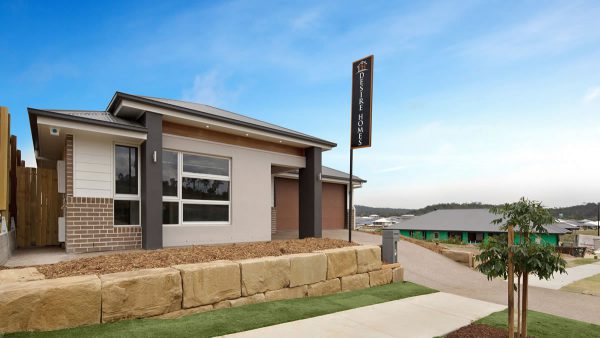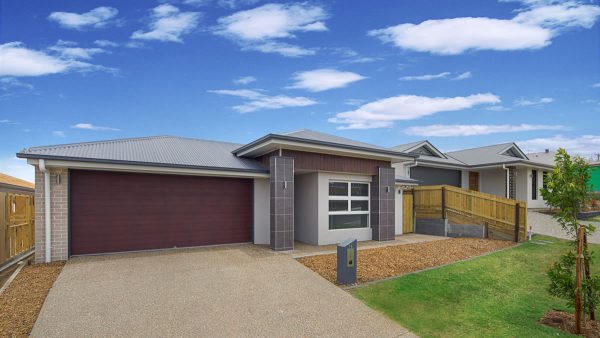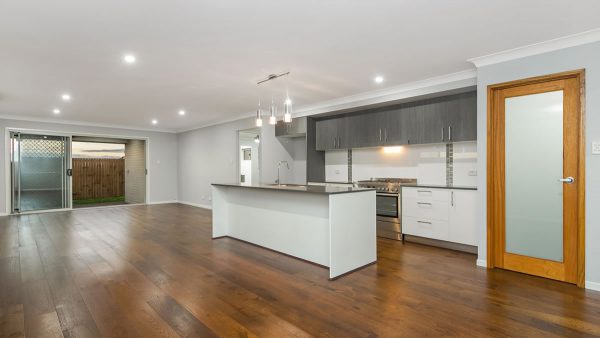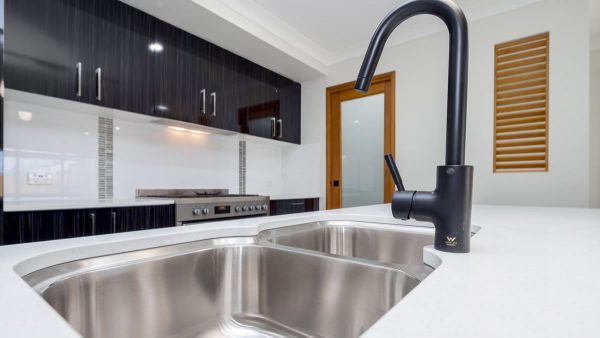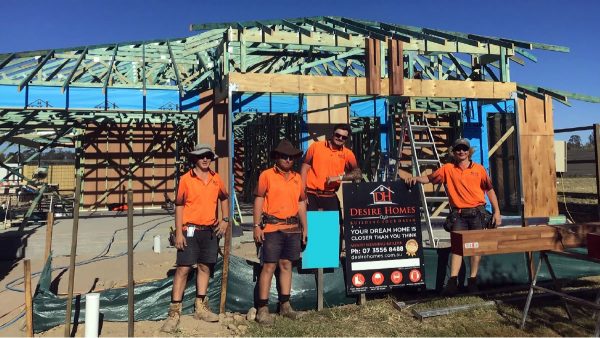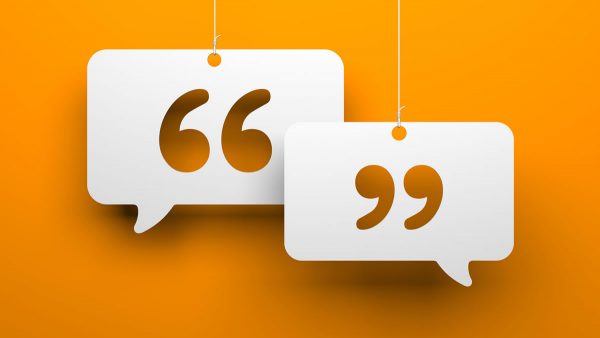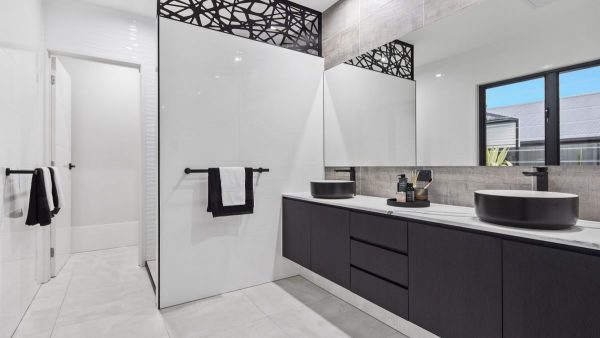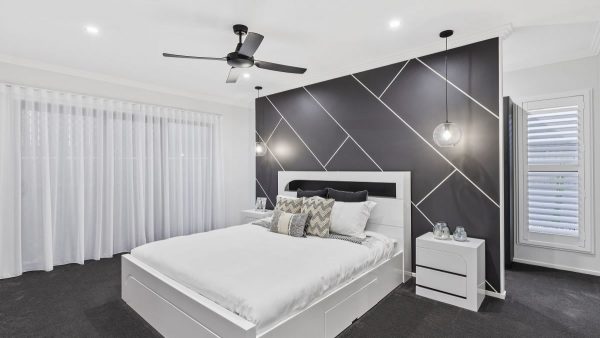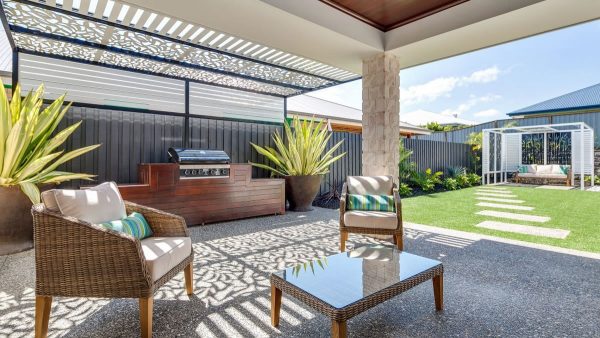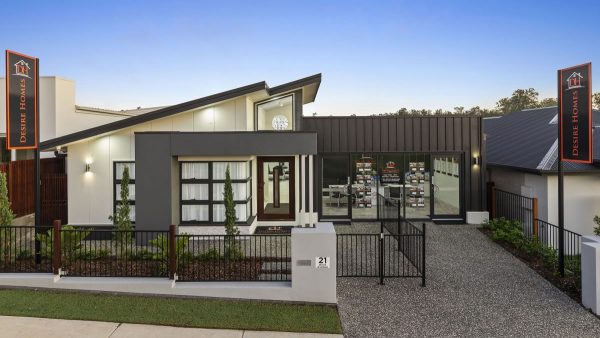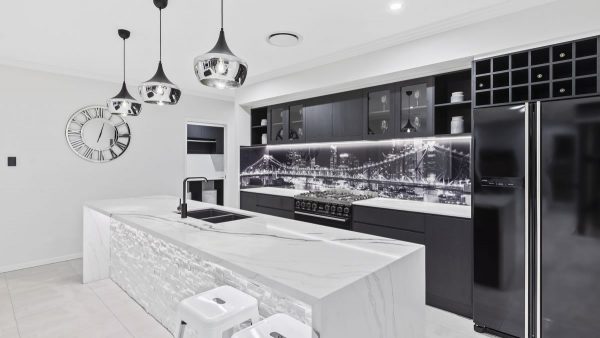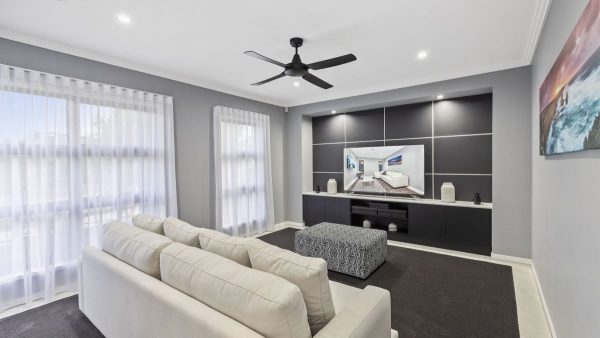The Flinders 221
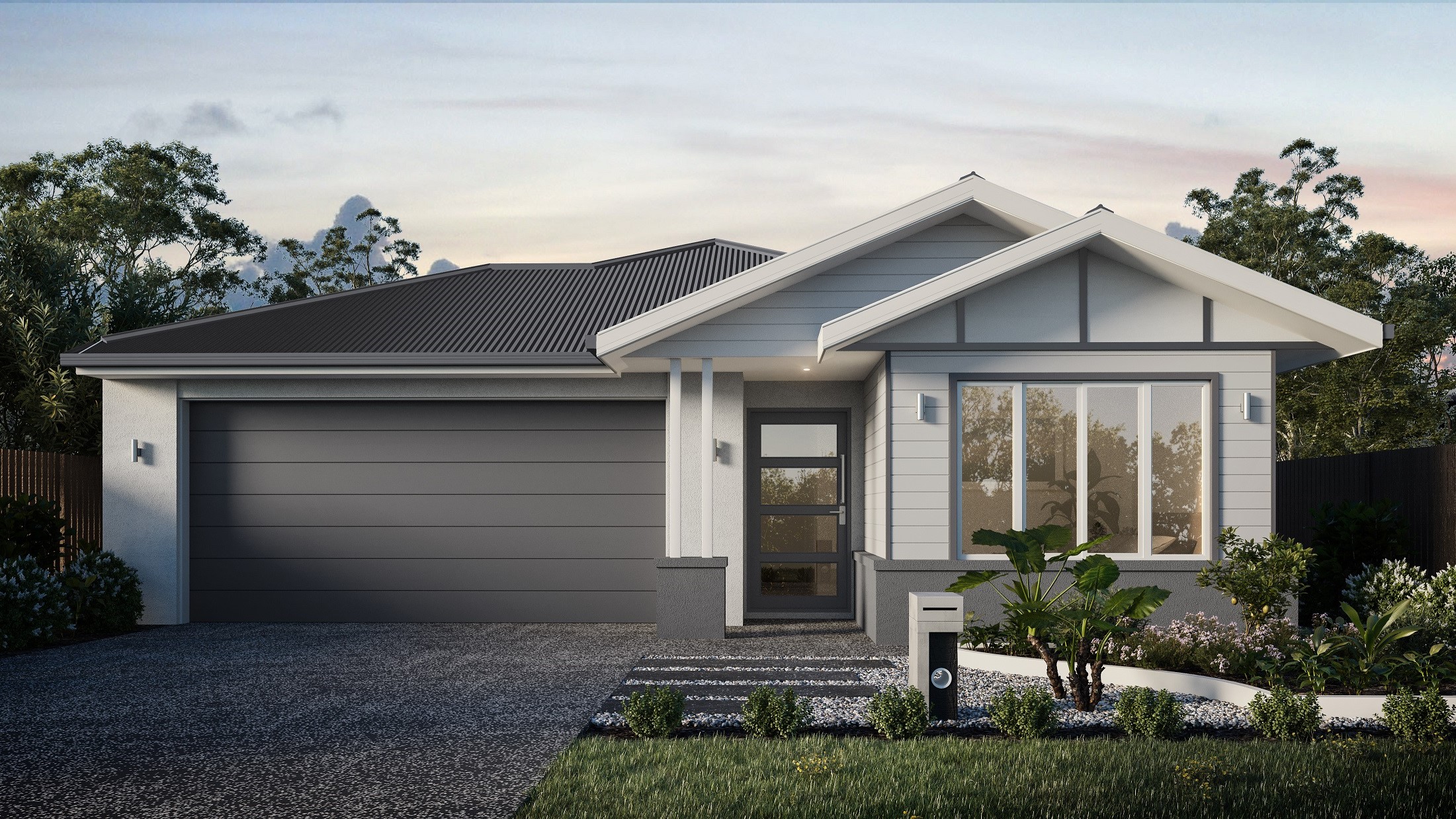
![]()
The Flinders 221 is one of our most popular smaller home designs as it can be easily mirrored at the rear of the home to make it suitable for a corner allotment or if you require the entertaining area on the opposite side of the home to the garage. This 221m2 home has 4 bedrooms, 2 bathrooms, all bedrooms feature walk in robes. The rear roller door access offers a tidy option to gain access to the rear of the yard on those narrow lots.
