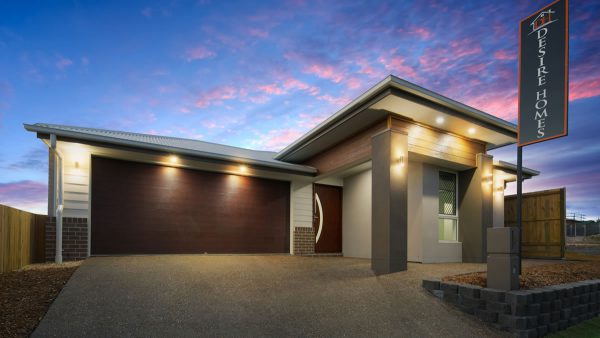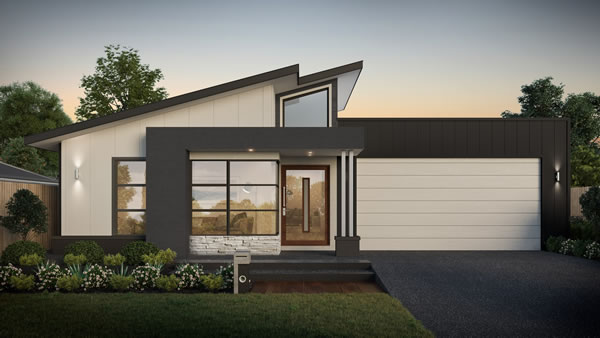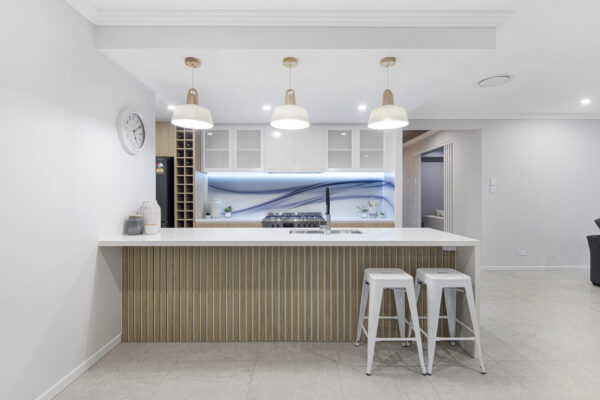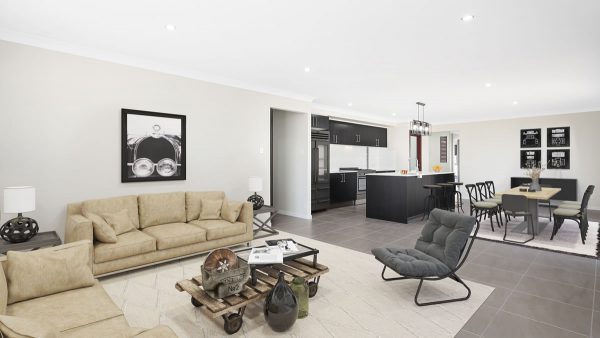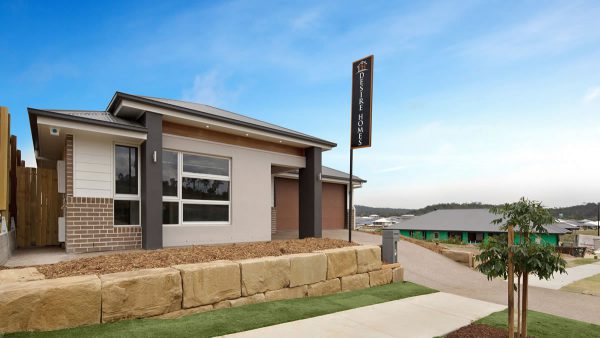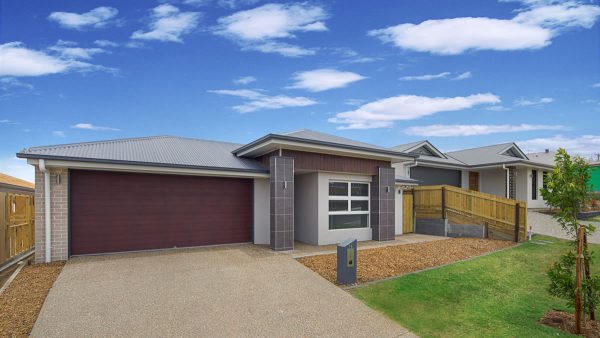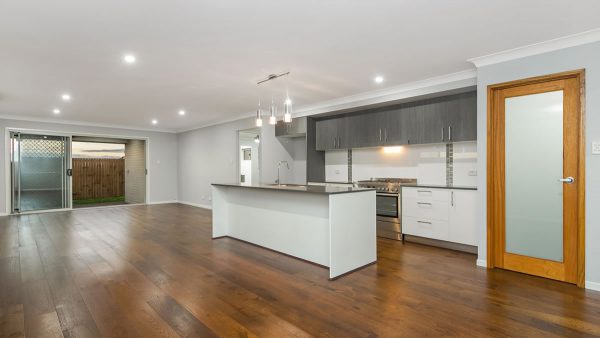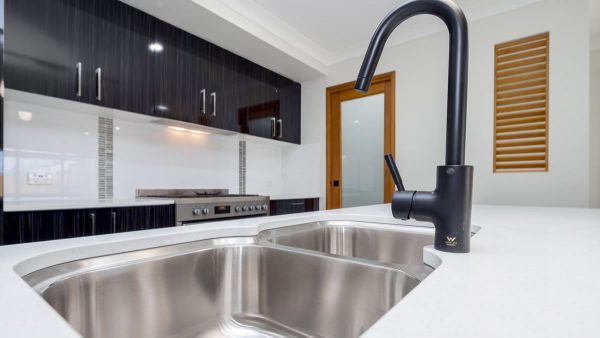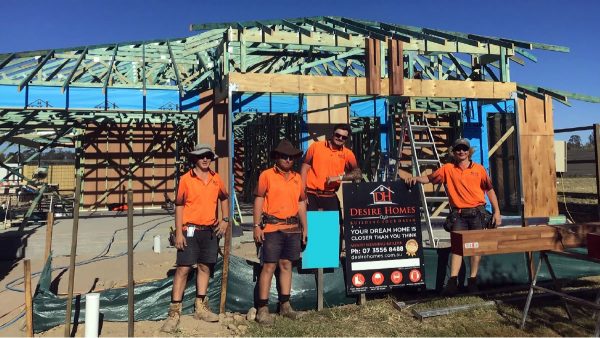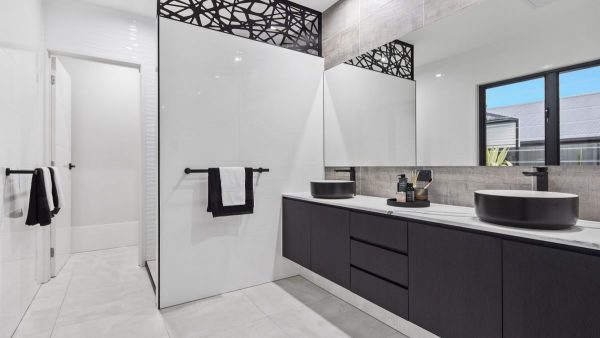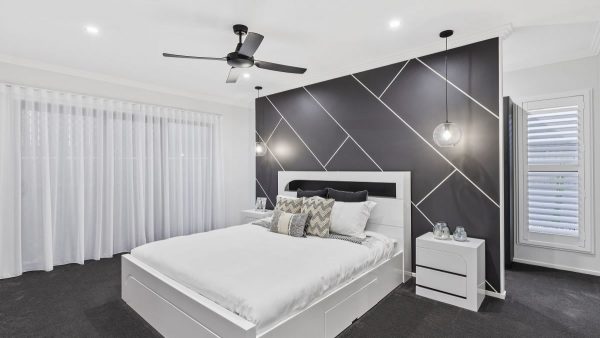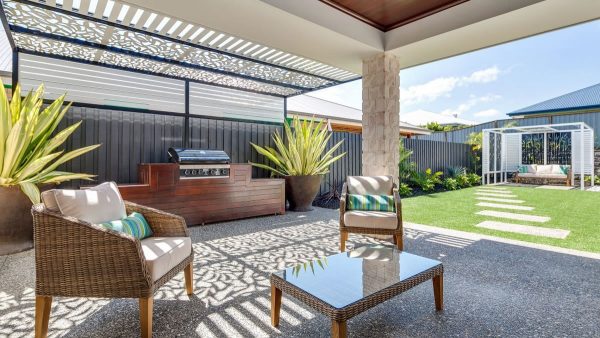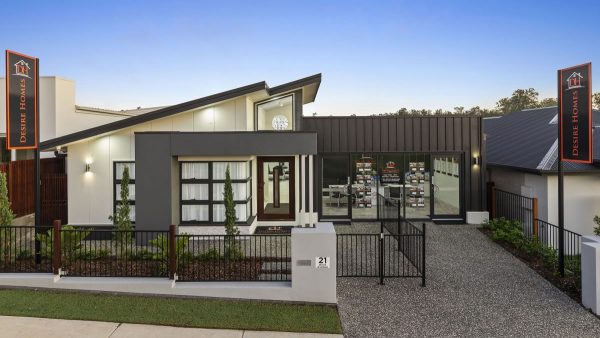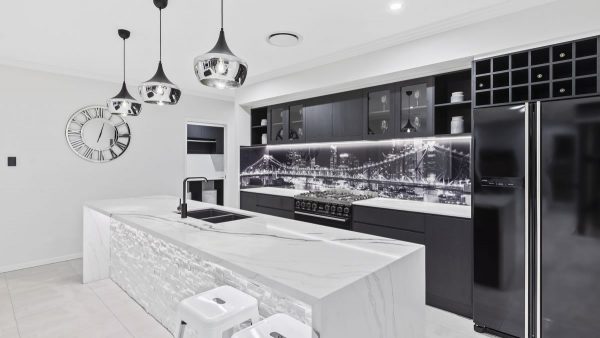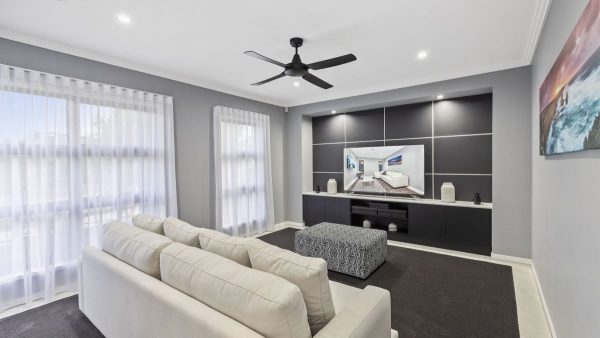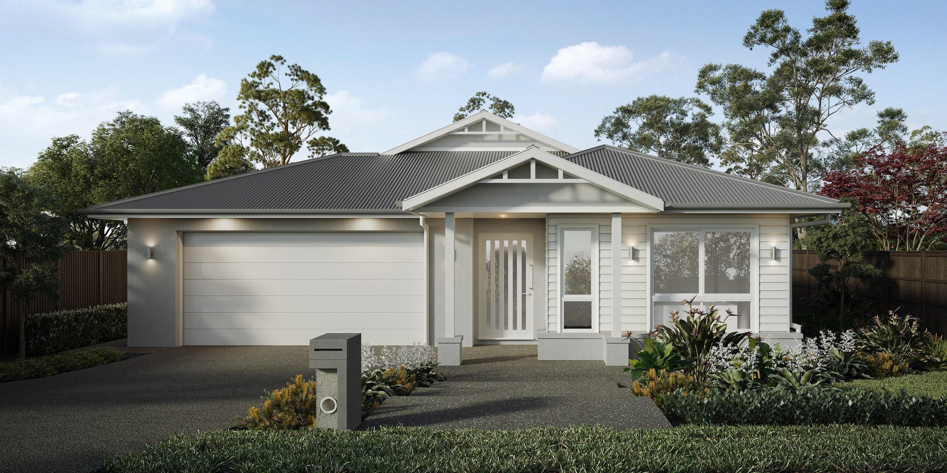
The Mossman 250 on Lot 1533 Jimna Circuit, Whiterock Estate, White Rock From $1,098,700
The Mossman 250 is sure to impress. Featuring four bedrooms, including master with ensuite and walk in robe that gives you a sense of privacy.
With generous living spaces, open floor plan kitchen, dining and a media room. The designer kitchen with a butler’s pantry flow out onto your alfresco area, giving you the feeling of bringing the outside in and the inside out.
This House and Land Package comes packed with our premium inclusions featuring:
- 464m2 Block Size
- Ducted Air Conditioning with AirTouch Controller
- Floor to Ceiling Tiling in Bathroom and Ensuite with Rectified Edge
- Exposed Aggregate Driveway, Portico, Alfresco and 800mm Path Around Home
- Extensive Colour Selection Options
- 600mm x 600mm Porcelain Floor Tiling with Rectified Edge throughout and Premium Carpet to Bedrooms and Media Room
- Ceiling Fans to All Bedrooms Media Room and Alfresco
- 20mm Stone Ambassador Benchtops to Kitchen, Laundry and Vanities
- Dishwasher and 90cm Freestanding Oven
- Diamond Mesh Security Screens to all Openable Windows and Doors (Excluding Front Entry Door) and an Alarm System
- Roller Blinds to All Openable Windows
- 1020mm Front Entry Door
- Gas Instant Hot Water
- 2550mm High Ceiling Height
- H1 Soil Classification, Colourbond Roof, 2 x Whirly Birds, T2 Timber Frame
- Feature Wall Design and Colour and so much More!
At Desire Homes we offer the Highest Level of Premium Inclusions with top quality finishes. Rest assured; we leave no expense spared in making sure we offer you a home built to stand the test of time.
View The Mossman 250 Plan
* TERMS AND CONDITIONS APPLY
* LAND MAY / MAY NOT BE REGISTERED AT TIME OF PACKAGE PUBLICATION
* BE QUICK TO INQUIRE, THIS PACKAGE WON’T LAST LONG
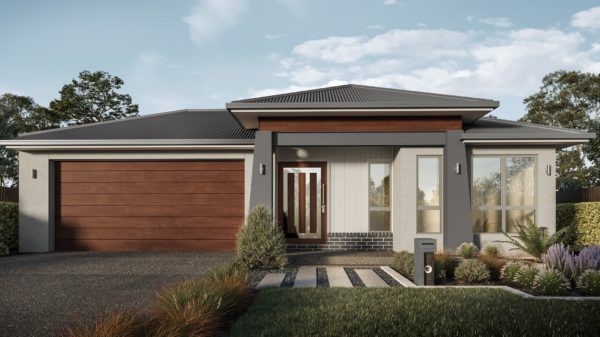
The Endeavour 264 Lot 1531 Jimna Circuit, Whiterock Estate, White Rock From $1,099,126
O EXPENSE HAS BEEN SPARED FOR THIS HOME WITH ITS IMPRESSIVE INCLUSIONS
The Endeavour is a design that is set to make an impact. With a large master bedroom, ensuite and walk-in-robe. Media room is off the entry, with four other bedrooms that are sectioned off from the open plan living and dining giving them their own sense of privacy. A generous size kitchen, walk in pantry and open living are the hub of the home with views out onto your good sized Alfresco Area which completes this perfectly designed family home.
This House and Land Package comes packed with our premium inclusions featuring:
- 464m2 Block Size
- Ducted Air Conditioning with AirTouch Controller
- Floor to Ceiling Tiling in Bathroom and Ensuite with Rectified Edge
- Exposed Aggregate Driveway, Portico, Alfresco and 800mm Path Around Home
- Extensive Colour Selection Options
- 600mm x 600mm Porcelain Floor Tiling with Rectified Edge throughout and Premium Carpet to Bedrooms and Media Room
- Ceiling Fans to All Bedrooms Media Room and Alfresco
- 20mm Stone Ambassador Benchtops to Kitchen, Laundry and Vanities
- Dishwasher and 90cm Freestanding Oven
- Diamond Mesh Security Screens to all Openable Windows and Doors (Excluding Front Entry Door) and an Alarm System
- Roller Blinds to All Openable Windows
- 1020mm Front Entry Door
- Gas Instant Hot Water
- 2550mm High Ceiling Height
- H1 Soil Classification, Colourbond Roof, 2 x Whirly Birds, T2 Timber Frame
- Feature Wall Design and Colour and so much More!
At Desire Homes we offer the Highest Level of Premium Inclusions with top quality finishes. Rest assured; we leave no expense spared in making sure we offer you a home built to stand the test of time.
* LAND MAY / MAY NOT BE REGISTERED AT TIME OF PACKAGE PUBLICATION
* BE QUICK TO INQUIRE, THIS PACKAGE WON’T LAST LONG
View The Endeavour 264
* TERMS AND CONDITIONS APPLY
* LAND MAY / MAY NOT BE REGISTERED AT TIME OF PACKAGE PUBLICATION
* BE QUICK TO INQUIRE, THIS PACKAGE WON’T LAST LONG
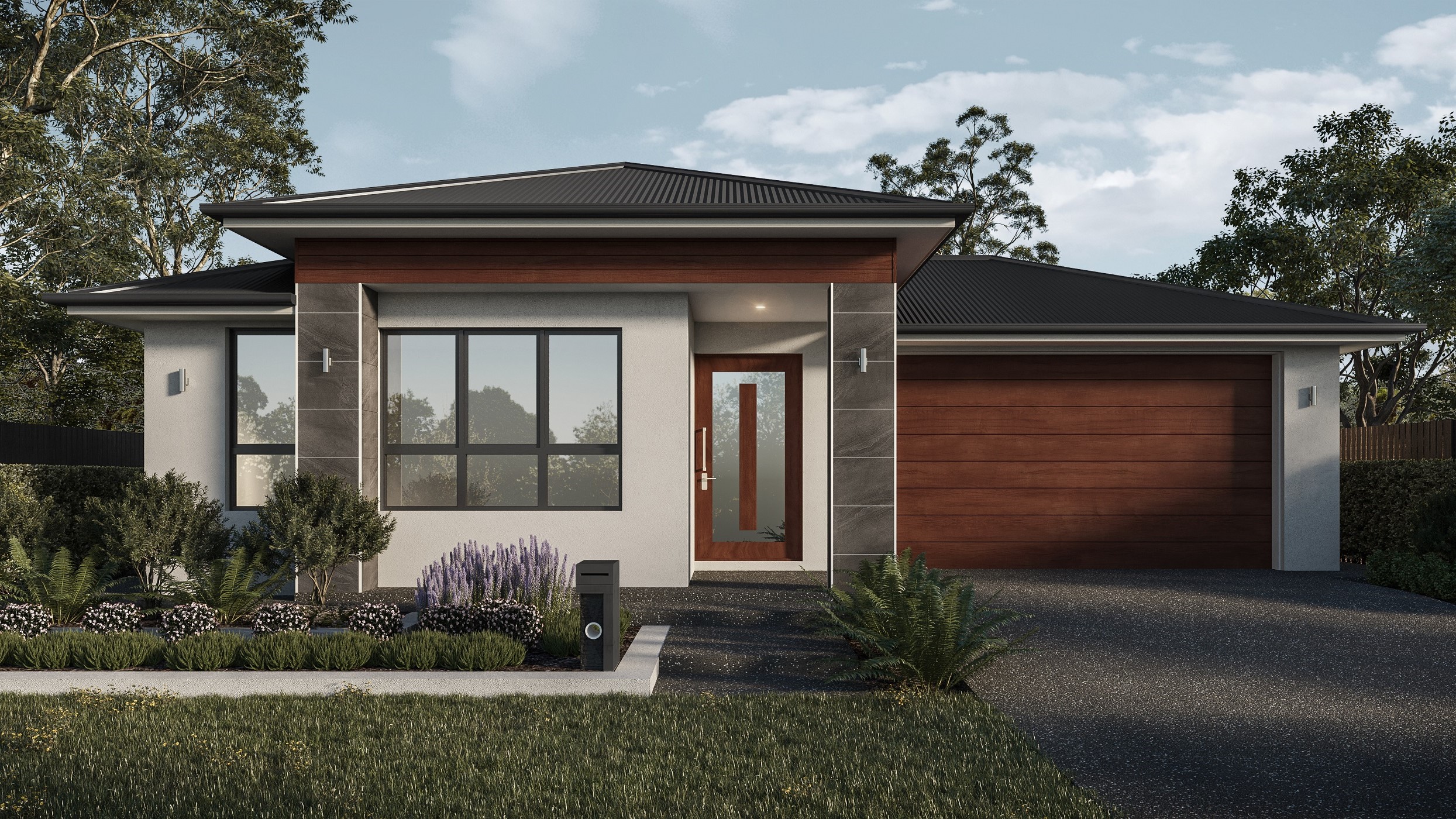
The Diamantina 250 on Lot 1510 Jimna Circuit, Whiterock Estate, White Rock from $1,049,200
NO EXPENSE HAS BEEN SPARED FOR THIS DIAMOND HOME WITH ITS IMPRESSIVE INCLUSIONS.
This house is a home that in the name suggests, is a true diamond and just sparkles in all its glory. The Diamantina is purely something special. Featuring four bedrooms including a true master suite, ensuite and Hollywood robe fit for celebrities, giving this home the prestige of glamour.
With generous, well thought out spaces, this home has everything. Its open floor plan, chef inspired integrated kitchen and Butler’s Pantry offers endless preparation space and storage solutions. A home that boasts large dining and living areas plus a media room, meaning you are truly spoilt for choice when it comes to rooms. With quality finishes and bonus features like walk in linen and study nook, nothing has been overlooked with this home. Your centrally located alfresco area gives you the feeling of bringing the outside in and the inside out only enhancing the ambience of the light and airy feeling.
This House and Land Package comes packed with our premium inclusions featuring:
- 464m2 Block Size
- Ducted Air Conditioning with AirTouch Controller
- Floor to Ceiling Tiling in Bathroom and Ensuite with Rectified Edge
- Exposed Aggregate Driveway, Portico, Alfresco and 800mm Path Around Home
- Extensive Colour Selection Options
- 600mm x 600mm Porcelain Floor Tiling with Rectified Edge throughout and Premium Carpet to Bedrooms and Media Room
- Ceiling Fans to All Bedrooms Media Room and Alfresco
- 20mm Stone Ambassador Benchtops to Kitchen, Laundry and Vanities
- Dishwasher and 90cm Freestanding Oven
- Diamond Mesh Security Screens to all Openable Windows and Doors (Excluding Front Entry Door) and an Alarm System
- Roller Blinds to All Openable Windows
- 1020mm Front Entry Door
- Gas Instant Hot Water
- 2550mm High Ceiling Height
- H1 Soil Classification, Colourbond Roof, 2 x Whirly Birds, T2 Timber Frame
- Feature Wall Design and Colour and so much More!
At Desire Homes we offer the Highest Level of Premium Inclusions with top quality finishes. Rest assured, we leave no expense spared in making sure we offer you a home built to stand the test of time. Deal directly with the builder knowing exactly what you will receive and when.
*TERMS AND CONDITIONS APPLY
* LAND MAY / MAY NOT BE REGISTERED AT TIME OF PACKAGE PUBLICATION
* BE QUICK TO INQUIRE, THIS PACKAGE WON’T LAST LONG
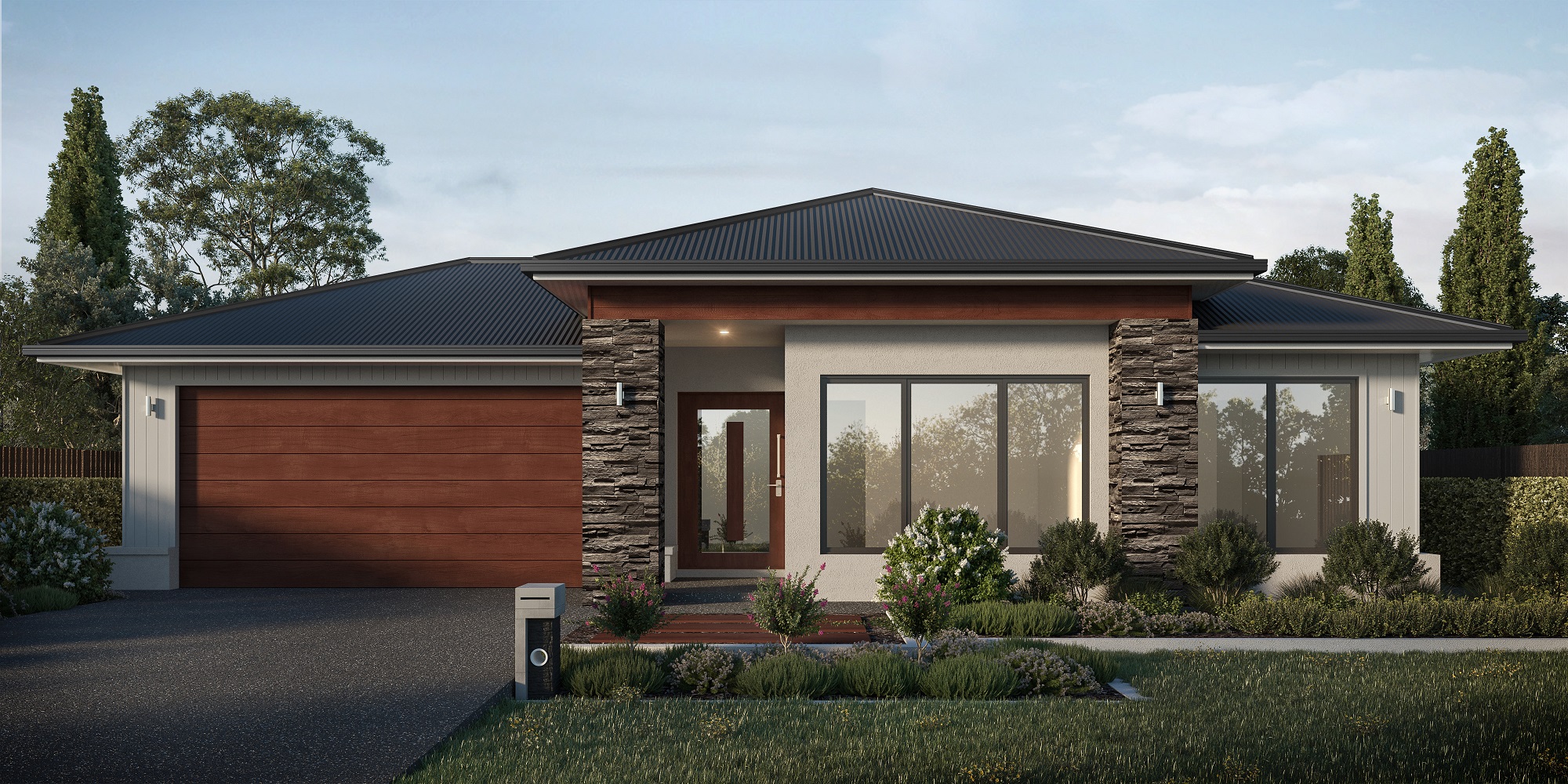
The Endeavour 264 Lot 1562 Serenity Place, Flagstone Estate, Flagstone From $950,176
NO EXPENSE HAS BEEN SPARED FOR THIS HOME WITH ITS IMPRESSIVE INCLUSIONS
The Endeavour is a design that is set to make an impact. With a large master bedroom, ensuite and walk-in-robe. Media room is off the entry, with four other bedrooms that are sectioned off from the open plan living and dining giving them their own sense of privacy. A generous size kitchen, walk in pantry and open living are the hub of the home with views out onto your good sized Alfresco Area which completes this perfectly designed family home.
This House and Land Package comes packed with our premium inclusions featuring:
- 800m2 Block Size
- Ducted Air Conditioning with AirTouch Controller
- Floor to Ceiling Tiling in Bathroom and Ensuite with Rectified Edge
- Exposed Aggregate Driveway, Portico, Alfresco and 800mm Path Around Home
- Extensive Colour Selection Options
- 600mm x 600mm Porcelain Floor Tiling with Rectified Edge throughout and Premium Carpet to Bedrooms and Media Room
- Ceiling Fans to All Bedrooms Media Room and Alfresco
- 20mm Stone Ambassador Benchtops to Kitchen, Laundry and Vanities
- Dishwasher and 90cm Freestanding Oven
- Diamond Mesh Security Screens to all Openable Windows and Doors (Excluding Front Entry Door) and an Alarm System
- Roller Blinds to All Openable Windows
- 1020mm Front Entry Door
- Gas Instant Hot Water
- 2550mm High Ceiling Height
- H1 Soil Classification, Colourbond Roof, 2 x Whirly Birds, T2 Timber Frame
- Feature Wall Design and Colour and so much More!
At Desire Homes we offer the Highest Level of Premium Inclusions with top quality finishes. Rest assured; we leave no expense spared in making sure we offer you a home built to stand the test of time.
* LAND MAY / MAY NOT BE REGISTERED AT TIME OF PACKAGE PUBLICATION
* BE QUICK TO INQUIRE, THIS PACKAGE WON’T LAST LONG
View The Endeavour 264
* TERMS AND CONDITIONS APPLY
* LAND MAY / MAY NOT BE REGISTERED AT TIME OF PACKAGE PUBLICATION
* BE QUICK TO INQUIRE, THIS PACKAGE WON’T LAST LONG

The Mossman 250 on Lot 133 New Road, Baya Estate, Redland Bay From $1,037,250
The Mossman 250 is sure to impress. Featuring four bedrooms, including master with ensuite and walk in robe that gives you a sense of privacy.
With generous living spaces, open floor plan kitchen, dining and a media room. The designer kitchen with a butler’s pantry flow out onto your alfresco area, giving you the feeling of bringing the outside in and the inside out.
This House and Land Package comes packed with our premium inclusions featuring:
- 420m2 Block Size
- Ducted Air Conditioning with AirTouch Controller
- Floor to Ceiling Tiling in Bathroom and Ensuite with Rectified Edge
- Exposed Aggregate Driveway, Portico, Alfresco and 800mm Path Around Home
- Extensive Colour Selection Options
- 600mm x 600mm Porcelain Floor Tiling with Rectified Edge throughout and Premium Carpet to Bedrooms and Media Room
- Ceiling Fans to All Bedrooms Media Room and Alfresco
- 20mm Stone Ambassador Benchtops to Kitchen, Laundry and Vanities
- Dishwasher and 90cm Freestanding Oven
- Diamond Mesh Security Screens to all Openable Windows and Doors (Excluding Front Entry Door) and an Alarm System
- Roller Blinds to All Openable Windows
- 1020mm Front Entry Door
- Gas Instant Hot Water
- 2550mm High Ceiling Height
- H1 Soil Classification, Colourbond Roof, 2 x Whirly Birds, T2 Timber Frame
- Feature Wall Design and Colour and so much More!
At Desire Homes we offer the Highest Level of Premium Inclusions with top quality finishes. Rest assured; we leave no expense spared in making sure we offer you a home built to stand the test of time.
View The Mossman 250 Plan
* TERMS AND CONDITIONS APPLY
* LAND MAY / MAY NOT BE REGISTERED AT TIME OF PACKAGE PUBLICATION
* BE QUICK TO INQUIRE, THIS PACKAGE WON’T LAST LONG
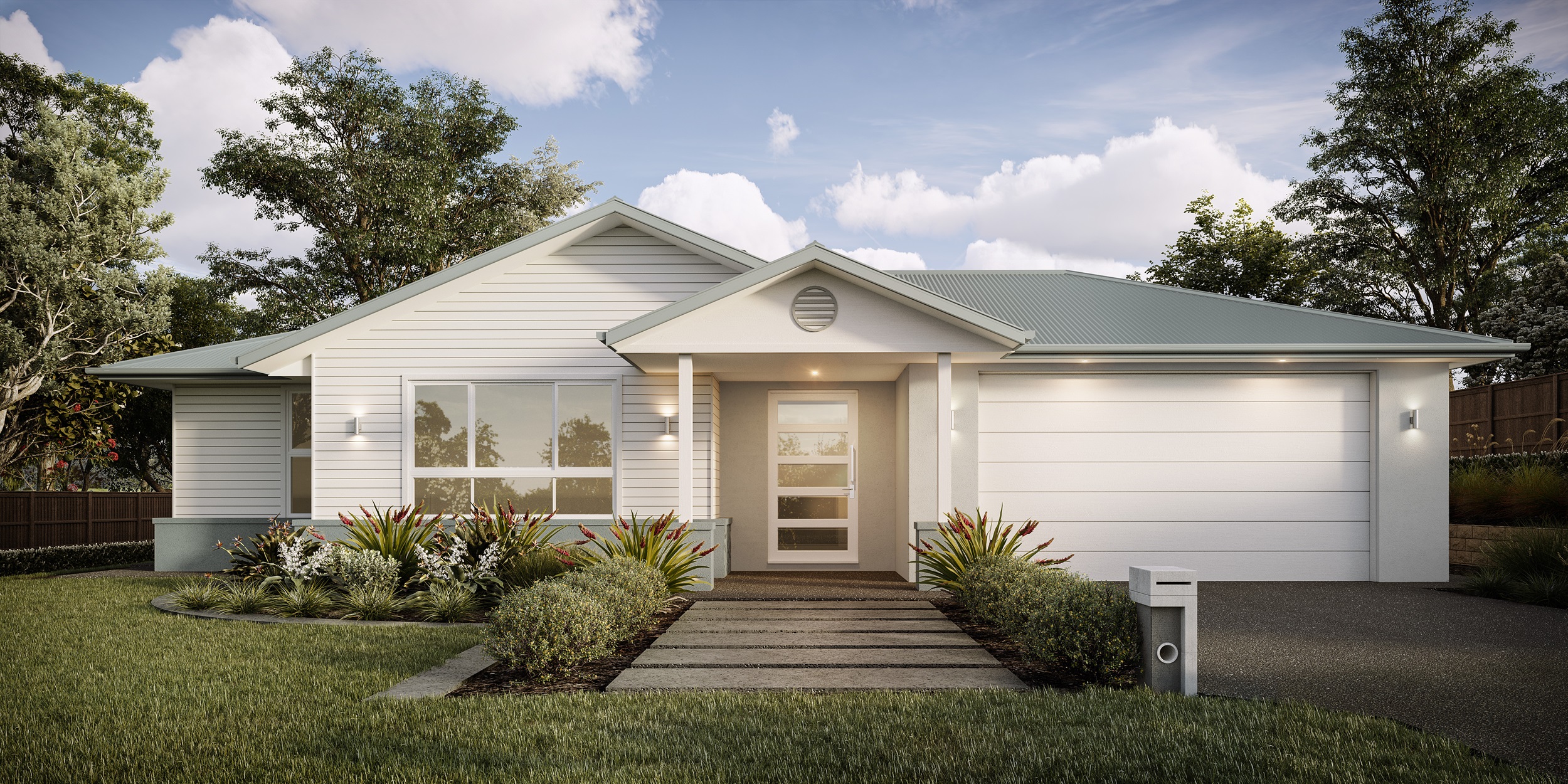
The Bloomfield on Lot 129 New Road, Baya Estate, Redland Bay From $1,111,617
THE BLOOMFIELD WILL BE YOUR VERY OWN FLOWER AT SPRINGTIME.
This is a home that will leave you speechless. The design allows the master bedroom and alfresco to overlook a potential pool or gardens area providing an everyday resort feel. It is bright and breezy making it perfect for laid back lifestyles. With connected living areas the other three bedrooms are cleverly located at the front of the house giving them the illusion of their own private area. The Bloomfield features a spacious laundry, walk in linen, kitchen and butler’s pantry with easy access from the double garage. Also featuring is three of the four generous sized bedrooms with walk in robes, including a large master with an extensive walk-in robe and ensuite. Relax in your generous size media room or on the alfresco area, which flows seamlessly from the family living and dining areas.
This House and Land Package comes packed with our premium inclusions featuring:
- 480m2 Block Size
- Ducted Air Conditioning with AirTouch Controller
- Floor to Ceiling Tiling in Bathroom and Ensuite with Rectified Edge
- Exposed Aggregate Driveway, Portico, Alfresco and 800mm Path Around Home
- Extensive Colour Selection Options
- 600mm x 600mm Porcelain Floor Tiling with Rectified Edge throughout and Premium Carpet to Bedrooms and Media Room
- Ceiling Fans to All Bedrooms Media Room and Alfresco
- 20mm Stone Ambassador Benchtops to Kitchen, Laundry and Vanities
- Dishwasher and 90cm Freestanding Oven
- Diamond Mesh Security Screens to all Openable Windows and Doors (Excluding Front Entry Door) and an Alarm System
- Roller Blinds to All Openable Windows
- 1020mm Front Entry Door
- Gas Instant Hot Water
- 2550mm High Ceiling Height
- H1 Soil Classification, Colourbond Roof, 2 x Whirly Birds, T2 Timber Frame
- Feature Wall Design and Colour and so much more!
At Desire Homes we offer the Highest Level of Premium Inclusions with top quality finishes. Rest assured; we leave no expense spared in making sure we offer you a home built to stand the test of time.
* TERMS AND CONDITIONS APPLY
* LAND MAY / MAY NOT BE REGISTERED AT TIME OF PACKAGE PUBLICATION
* BE QUICK TO INQUIRE, THIS PACKAGE WON’T LAST LONG
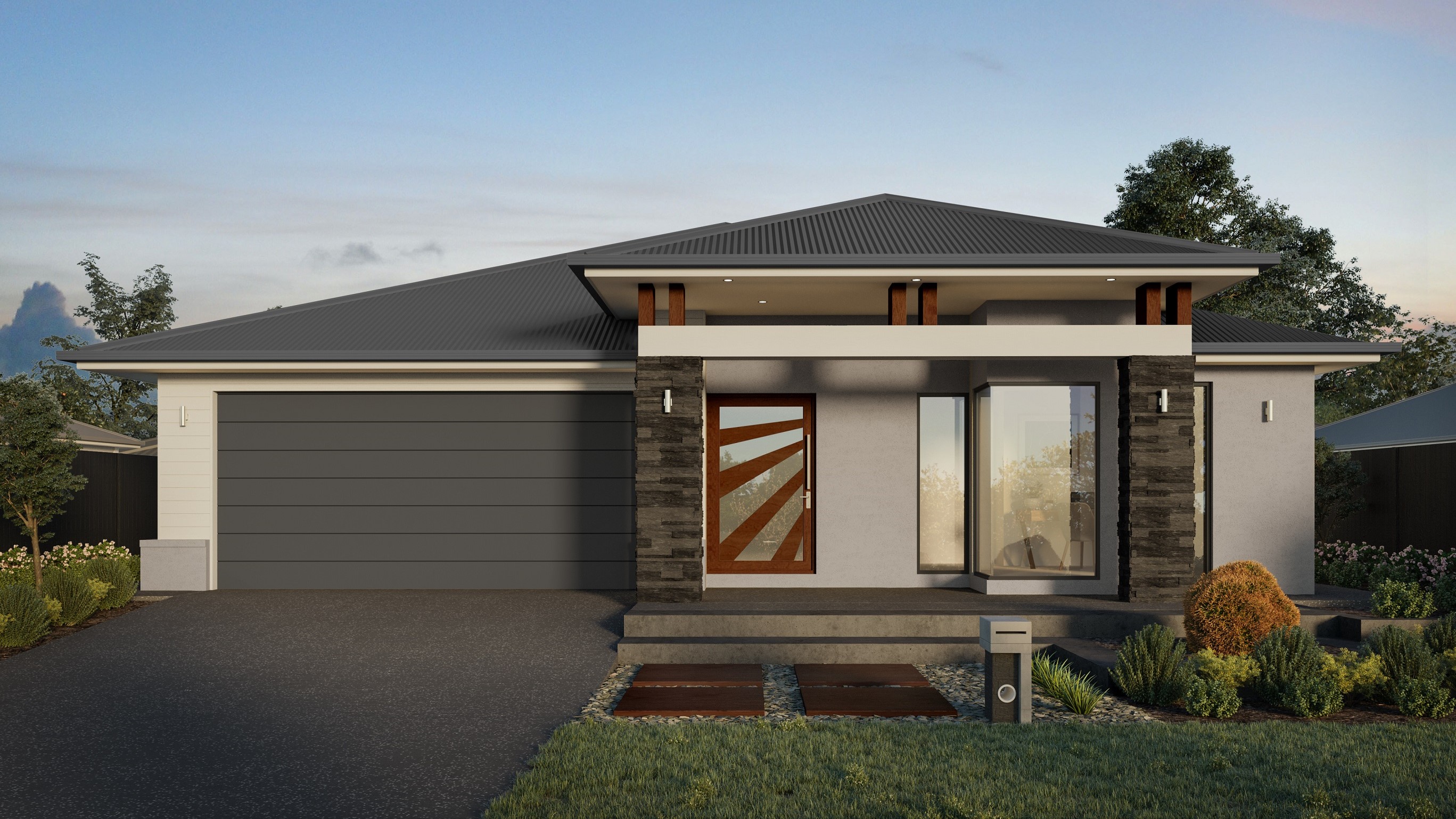
The Coen 283 on Lot 4286 Kakadu Street, Shoreline Estate, Redland Bay From $1,293,319
NO EXPENSE HAS BEEN SPARED FOR THIS HOME WITH ITS IMPRESSIVE INCLUSIONS
The Coen 283 is our popular Jardine 240 plan which has been customised to add an ensuite onto the front bedroom and maximising the alfresco to wow any outdoor entertainer. This 283m2 plan has it all with 4 bedrooms, 3 bathrooms, media room and very generous sized living, dining and alfresco.
This House and Land Package comes packed with our premium inclusions featuring:
- 630m2 Block Size
- Ducted Air Conditioning with AirTouch Controller
- Floor to Ceiling Tiling in Bathroom and Ensuite with Rectified Edge
- Exposed Aggregate Driveway, Portico, Alfresco and 800mm Path Around Home
- Extensive Colour Selection Options
- 600mm x 600mm Porcelain Floor Tiling with Rectified Edge throughout and Premium Carpet to Bedrooms and Media Room
- Ceiling Fans to All Bedrooms Media Room and Alfresco
- 20mm Stone Ambassador Benchtops to Kitchen, Laundry and Vanities
- Dishwasher and 90cm Freestanding Oven
- Diamond Mesh Security Screens to all Openable Windows and Doors (Excluding Front Entry Door) and an Alarm System
- Roller Blinds to All Openable Windows
- 1020mm Front Entry Door
- Gas Instant Hot Water
- 2550mm High Ceiling Height
- H1 Soil Classification, Colourbond Roof, 2 x Whirly Birds, T2 Timber Frame
- Feature Wall Design and Colour and so much More!
At Desire Homes we offer the Highest Level of Premium Inclusions with top quality finishes. Rest assured, we leave no expense spared in making sure we offer you a home built to stand the test of time. Deal directly with the builder knowing exactly what you will receive and when.
View The Coen 283 Plan
* TERMS AND CONDITIONS APPLY
* LAND MAY / MAY NOT BE REGISTERED AT TIME OF PACKAGE PUBLICATION
* BE QUICK TO INQUIRE, THIS PACKAGE WON’T LAST LONG
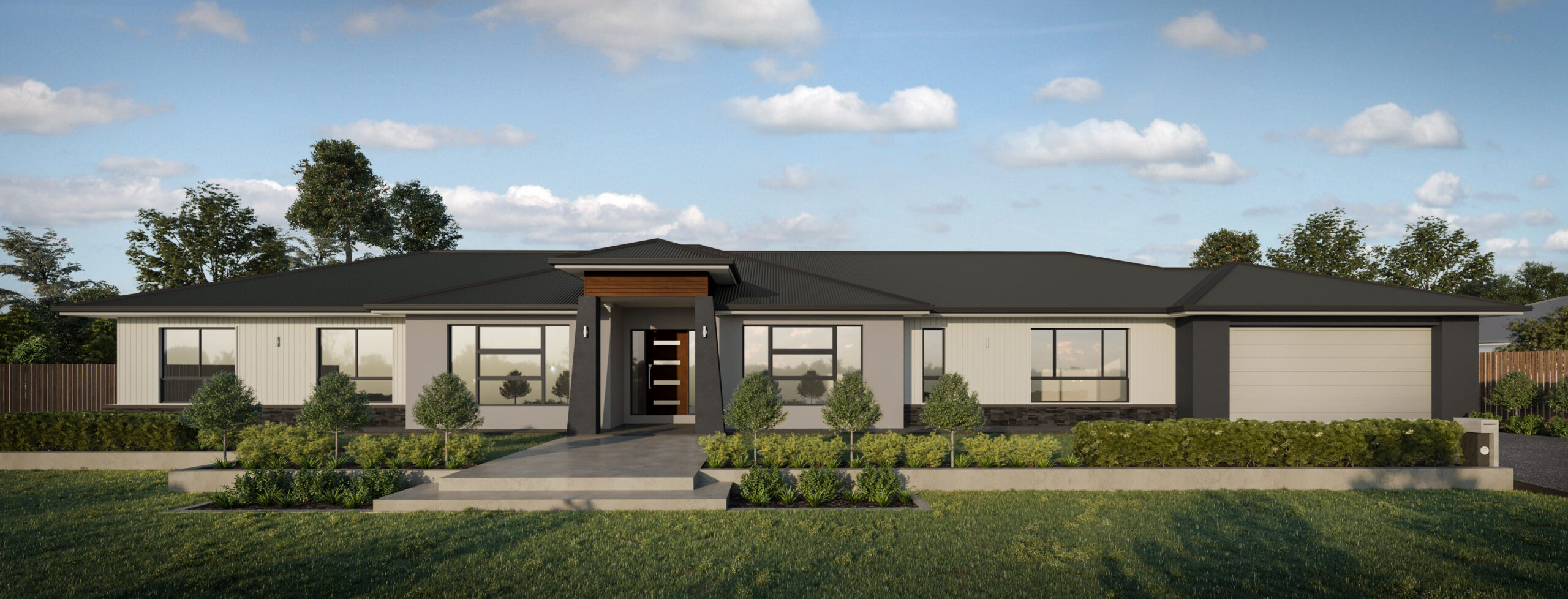
The Leichhardt 301 on Lot 223 Hines Circuit, Harrisville Pastures Estate, Harrisville From $1,079,726
NO EXPENSE HAS BEEN SPARED FOR THIS HOME WITH ITS IMPRESSIVE INCLUSIONS.
The Leichhardt 301 has been an absolute acreage crowd pleaser! This 301m2 plan boasts 4 bedrooms, 2 bathrooms, media, study and kids retreat. With the master bedroom down one end of the home and the children’s bedrooms down the other, this plan will suit the hustle and bustle of busy family life.
This House and Land Package comes packed with our premium inclusions featuring:
- 3109m2 Block
- Ducted Air Conditioning with AirTouch Controller
- Floor to Ceiling Tiling in Bathroom and Ensuite with Rectified Edge
- Exposed Aggregate Driveway, Portico, Alfresco and 800mm Path Around Home
- Extensive Colour Selection Options
- 600mm x 600mm Porcelain Floor Tiling with Rectified Edge throughout and Premium Carpet to Bedrooms and Media Room
- Ceiling Fans to All Bedrooms Media Room and Alfresco
- 20mm Stone Ambassador Benchtops to Kitchen, Laundry and Vanities
- Dishwasher and 90cm Freestanding Oven
- Diamond Mesh Security Screens to all Openable Windows and Doors (Excluding Front Entry Door) and an Alarm System
- Roller Blinds to All Openable Windows
- 1020mm Front Entry Door
- Gas Instant Hot Water
- 2550mm High Ceiling Height
- H1 Soil Classification, Colourbond Roof, 2 x Whirly Birds, T2 Timber Frame, HSTP System
- Feature Wall Design and Colour and so much More!
At Desire Homes we offer the Highest Level of Premium Inclusions with top quality finishes. Rest assured; we leave no expense spared in making sure we offer you a home built to stand the test of time.
* TERMS AND CONDITIONS APPLY
* LAND MAY / MAY NOT BE REGISTERED AT TIME OF PACKAGE PUBLICATION
* BE QUICK TO INQUIRE, THIS PACKAGE WON’T LAST LONG
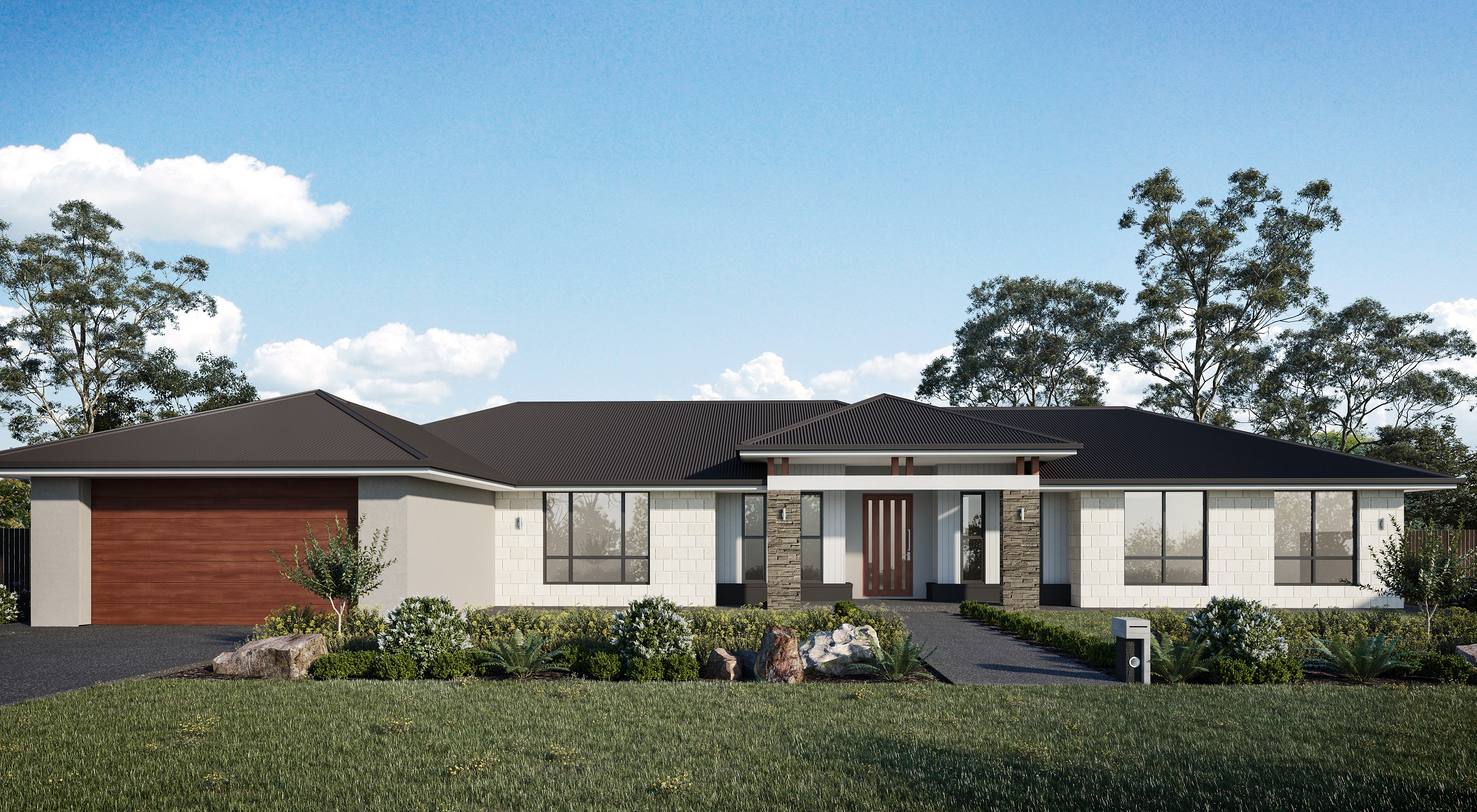
The Pioneer 430 on Lot 215 Hines Circuit, Harrisville Pastures Estate, Harrisville From $1,208,937
THE ACREAGE ENVY OF THE NEIGHBORHOOD
The Pioneer 430 has already received fantastic feedback and we’re expecting this large 430m2 spacious acreage design to be one of our most popular! every area in this plan has been carefully thought out and prepared with practicality, prestige astuteness and exquisite design elements. You will be an envy of the neighbourhood with this luxurious acreage design.
This House and Land Package comes packed with our premium inclusions featuring:
- 3041m2 Block
- Ducted Air Conditioning with AirTouch Controller
- Floor to Ceiling Tiling in Bathroom and Ensuite with Rectified Edge
- Exposed Aggregate Driveway, Portico, Alfresco and 800mm Path Around Home
- Extensive Colour Selection Options
- 600mm x 600mm Porcelain Floor Tiling with Rectified Edge throughout and Premium Carpet to Bedrooms and Media Room
- Ceiling Fans to All Bedrooms Media Room and Alfresco
- 20mm Stone Ambassador Benchtops to Kitchen, Laundry and Vanities
- Dishwasher and 90cm Freestanding Oven
- Diamond Mesh Security Screens to all Openable Windows and Doors (Excluding Front Entry Door) and an Alarm System
- Roller Blinds to All Openable Windows
- 1020mm Front Entry Door
- Gas Instant Hot Water
- 2550mm High Ceiling Height
- H1 Soil Classification, Colourbond Roof, 2 x Whirly Birds, T2 Timber Frame, HSTP System
- Feature Wall Design and Colour and so much More!
At Desire Homes we offer the Highest Level of Premium Inclusions with top quality finishes. Rest assured; we leave no expense spared in making sure we offer you a home built to stand the test of time.
View The Pioneer 430 Plan
* TERMS AND CONDITIONS APPLY
* LAND MAY / MAY NOT BE REGISTERED AT TIME OF PACKAGE PUBLICATION
* BE QUICK TO INQUIRE, THIS PACKAGE WON’T LAST LONG
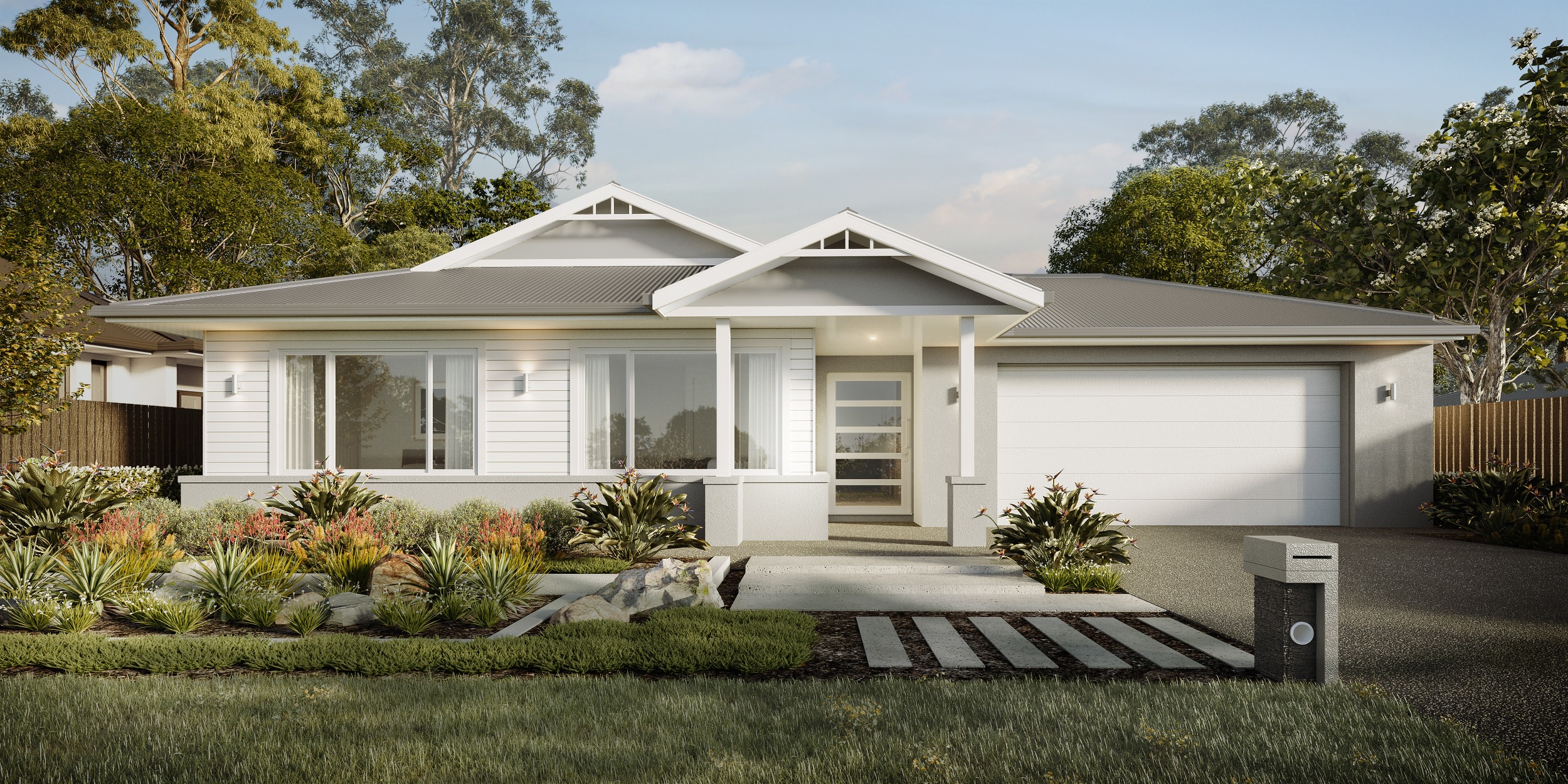
The Bloomfield on Lot 4284 Kakadu Street, Shoreline Estate, Redland Bay From $1,190,017
THE BLOOMFIELD WILL BE YOUR VERY OWN FLOWER AT SPRINGTIME.
This is a home that will leave you speechless. The design allows the master bedroom and alfresco to overlook a potential pool or gardens area providing an everyday resort feel. It is bright and breezy making it perfect for laid back lifestyles. With connected living areas the other three bedrooms are cleverly located at the front of the house giving them the illusion of their own private area. The Bloomfield features a spacious laundry, walk in linen, kitchen and butler’s pantry with easy access from the double garage. Also featuring is three of the four generous sized bedrooms with walk in robes, including a large master with an extensive walk-in robe and ensuite. Relax in your generous size media room or on the alfresco area, which flows seamlessly from the family living and dining areas.
This House and Land Package comes packed with our premium inclusions featuring:
- 560m2 Block Size
- Ducted Air Conditioning with AirTouch Controller
- Floor to Ceiling Tiling in Bathroom and Ensuite with Rectified Edge
- Exposed Aggregate Driveway, Portico, Alfresco and 800mm Path Around Home
- Extensive Colour Selection Options
- 600mm x 600mm Porcelain Floor Tiling with Rectified Edge throughout and Premium Carpet to Bedrooms and Media Room
- Ceiling Fans to All Bedrooms Media Room and Alfresco
- 20mm Stone Ambassador Benchtops to Kitchen, Laundry and Vanities
- Dishwasher and 90cm Freestanding Oven
- Diamond Mesh Security Screens to all Openable Windows and Doors (Excluding Front Entry Door) and an Alarm System
- Roller Blinds to All Openable Windows
- 1020mm Front Entry Door
- Gas Instant Hot Water
- 2550mm High Ceiling Height
- H1 Soil Classification, Colourbond Roof, 2 x Whirly Birds, T2 Timber Frame
- Feature Wall Design and Colour and so much more!
At Desire Homes we offer the Highest Level of Premium Inclusions with top quality finishes. Rest assured; we leave no expense spared in making sure we offer you a home built to stand the test of time.
* TERMS AND CONDITIONS APPLY
* LAND MAY / MAY NOT BE REGISTERED AT TIME OF PACKAGE PUBLICATION
* BE QUICK TO INQUIRE, THIS PACKAGE WON’T LAST LONG
