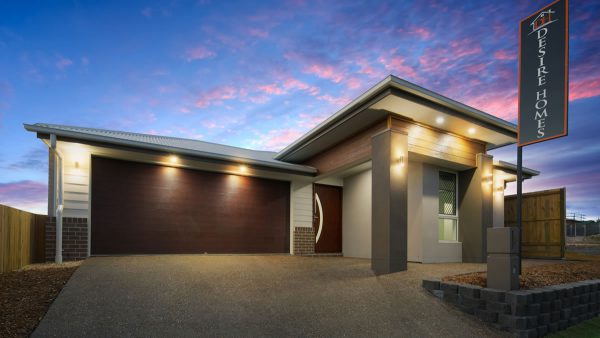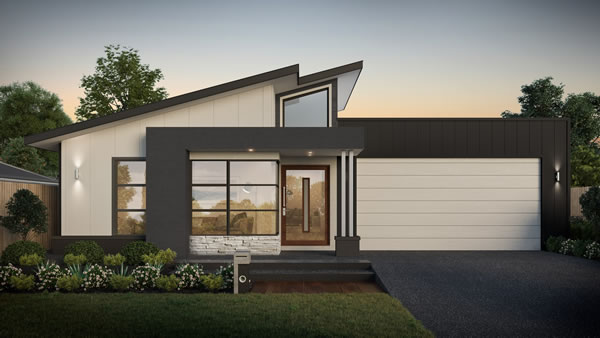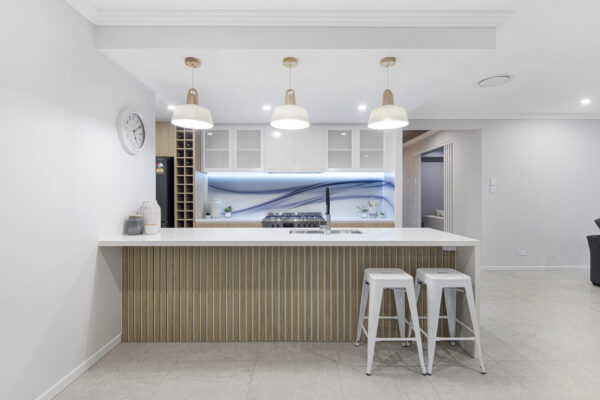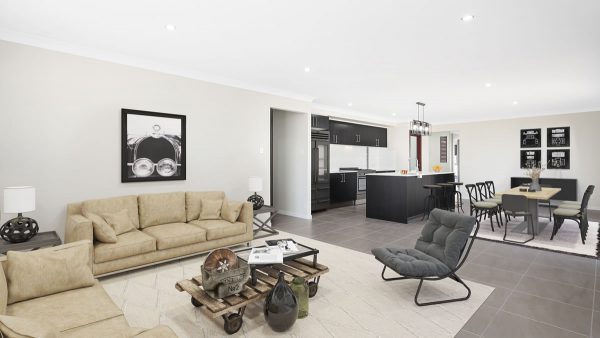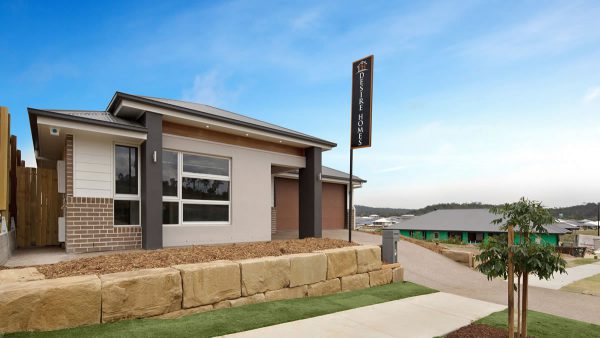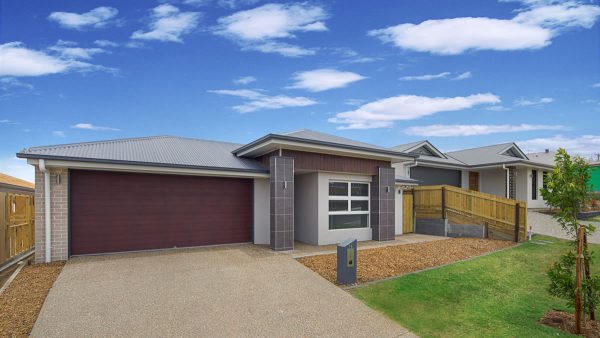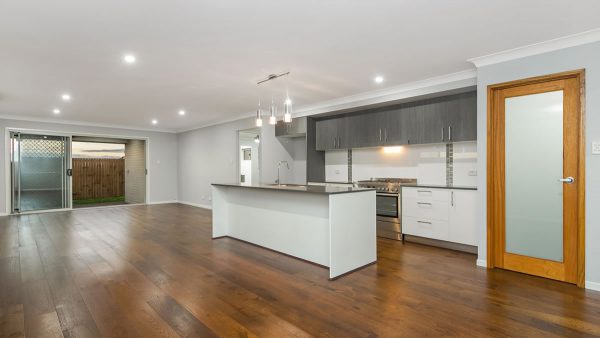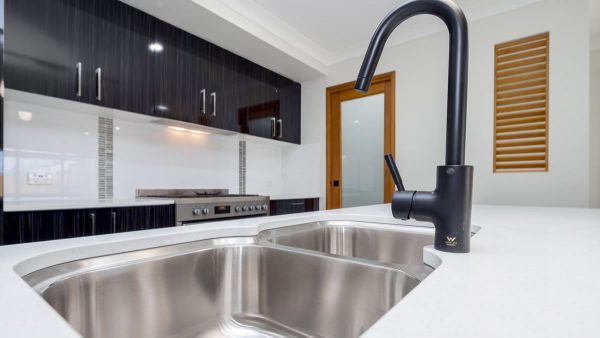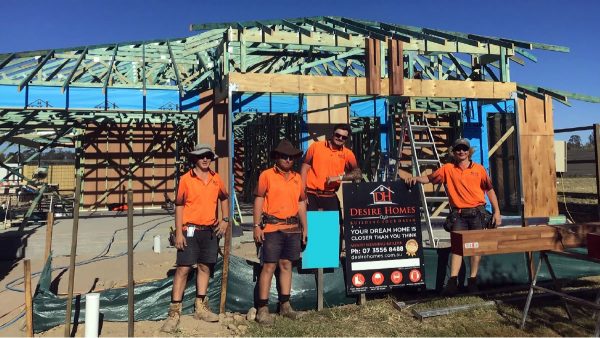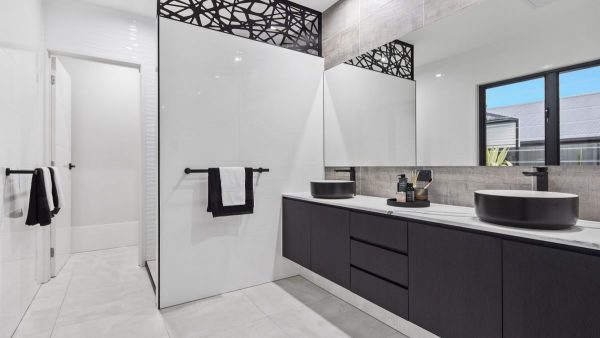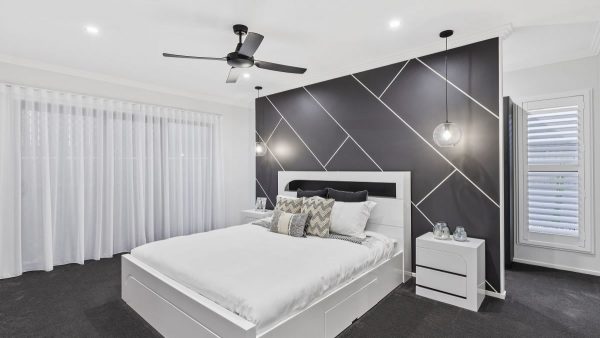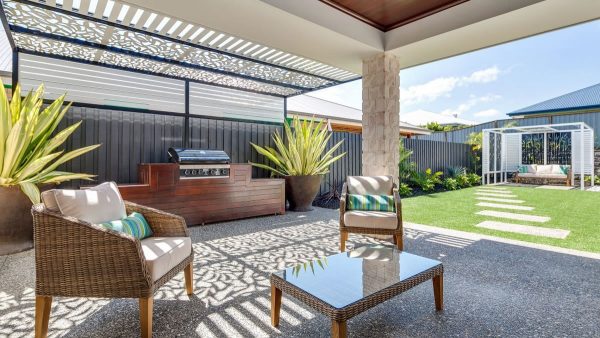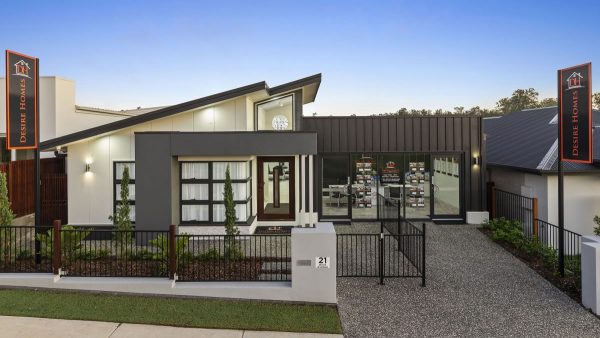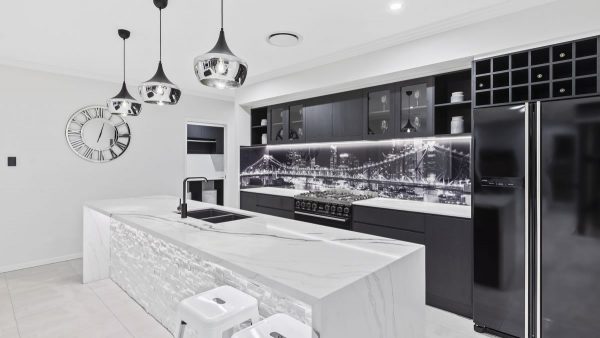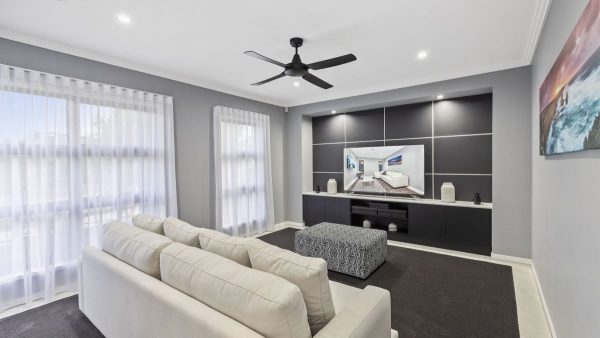
The Leichhardt 301 on Lot 36 Riverpark Drive, River Retreat Estate, Karalee From $1,360,116
NO EXPENSE HAS BEEN SPARED FOR THIS HOME WITH ITS IMPRESSIVE INCLUSIONS.
The Leichhardt 301 has been an absolute acreage crowd pleaser! This 301m2 plan boasts 4 bedrooms, 2 bathrooms, media, study and kids retreat. With the master bedroom down one end of the home and the children’s bedrooms down the other, this plan will suit the hustle and bustle of busy family life.
This House and Land Package comes packed with our premium inclusions featuring:
- 4000m2 Block
- Ducted Air Conditioning with AirTouch Controller
- Floor to Ceiling Tiling in Bathroom and Ensuite with Rectified Edge
- Exposed Aggregate Driveway, Portico, Alfresco and 800mm Path Around Home
- Extensive Colour Selection Options
- 600mm x 600mm Porcelain Floor Tiling with Rectified Edge throughout and Premium Carpet to Bedrooms and Media Room
- Ceiling Fans to All Bedrooms Media Room and Alfresco
- 20mm Stone Ambassador Benchtops to Kitchen, Laundry and Vanities
- Dishwasher and 90cm Freestanding Oven
- Diamond Mesh Security Screens to all Openable Windows and Doors (Excluding Front Entry Door) and an Alarm System
- Roller Blinds to All Openable Windows
- 1020mm Front Entry Door
- Gas Instant Hot Water
- 2550mm High Ceiling Height
- H1 Soil Classification, Colourbond Roof, 2 x Whirly Birds, T2 Timber Frame, HSTP System
- Feature Wall Design and Colour and so much More!
At Desire Homes we offer the Highest Level of Premium Inclusions with top quality finishes. Rest assured; we leave no expense spared in making sure we offer you a home built to stand the test of time.
* TERMS AND CONDITIONS APPLY
* LAND MAY / MAY NOT BE REGISTERED AT TIME OF PACKAGE PUBLICATION
* BE QUICK TO INQUIRE, THIS PACKAGE WON’T LAST LONG
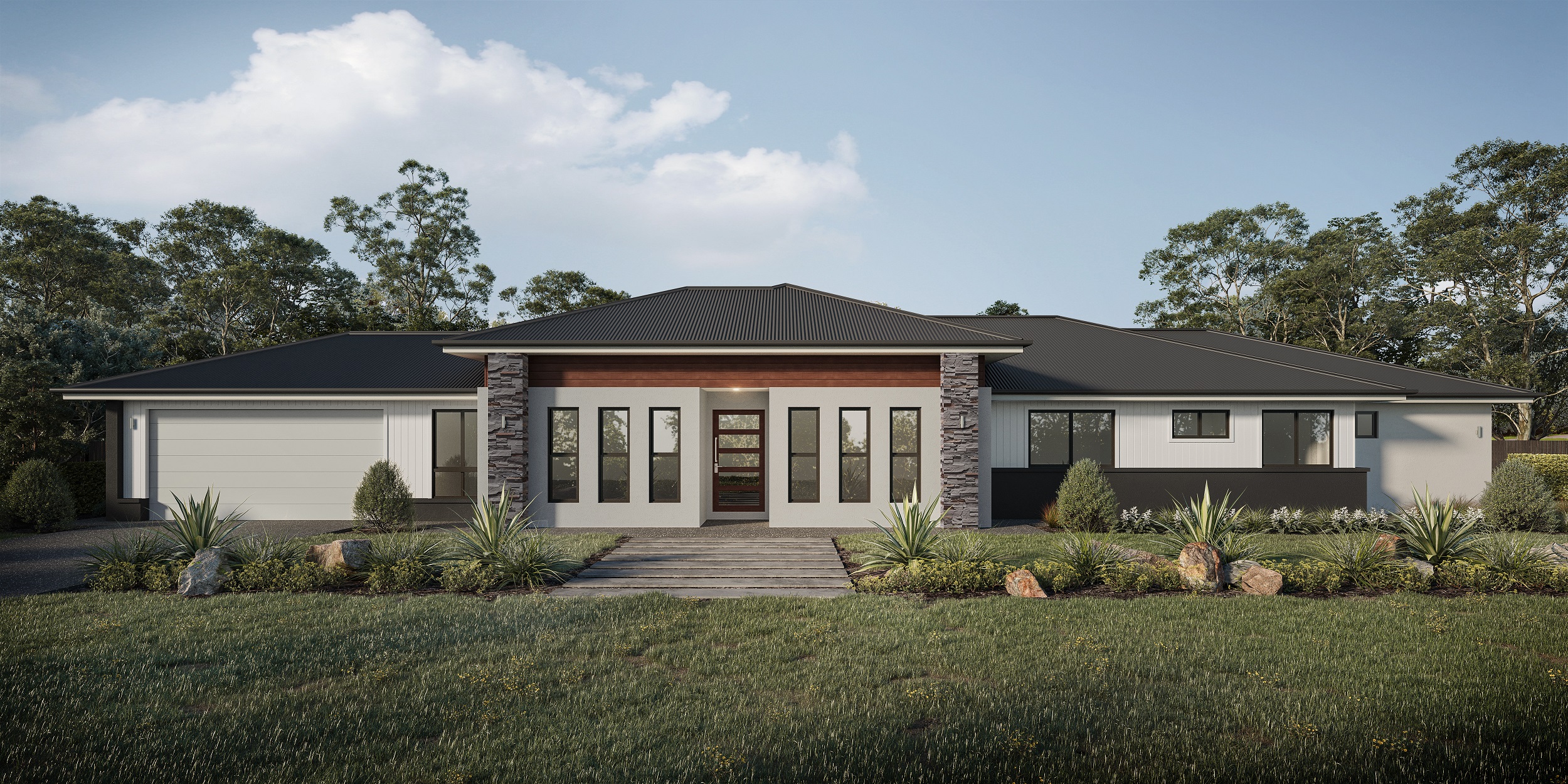
The Gilbert 292 on Lot 303 Ritchie Crescent, Harrisville Pastures Estate, Harrisville From $1,072,985
NO EXPENSE HAS BEEN SPARED FOR THIS HOME WITH ITS IMPRESSIVE INCLUSIONS.
The Gilbert 292 has a large open plan living, dining and alfresco with an expansive master bedroom, walk in robe and ensuite area. A 292m2 acreage special featuring 4 bedrooms, 2 bathrooms, separate vanity for guests and mudroom leading off the garage into the laundry.
This House and Land Package comes packed with our premium inclusions featuring:
- 3060m2 Block
- Ducted Air Conditioning with AirTouch Controller
- Floor to Ceiling Tiling in Bathroom and Ensuite with Rectified Edge
- Exposed Aggregate Driveway, Portico, Alfresco and 800mm Path Around Home
- Extensive Colour Selection Options
- 600mm x 600mm Porcelain Floor Tiling with Rectified Edge throughout and Premium Carpet to Bedrooms and Media Room
- Ceiling Fans to All Bedrooms Media Room and Alfresco
- 20mm Stone Ambassador Benchtops to Kitchen, Laundry and Vanities
- Dishwasher and 90cm Freestanding Oven
- Diamond Mesh Security Screens to all Openable Windows and Doors (Excluding Front Entry Door) and an Alarm System
- Roller Blinds to All Openable Windows
- 1020mm Front Entry Door
- Gas Instant Hot Water
- 2550mm High Ceiling Height
- H1 Soil Classification, Colourbond Roof, 2 x Whirly Birds, T2 Timber Frame, HSTP System
- Feature Wall Design and Colour and so much More!
At Desire Homes we offer the Highest Level of Premium Inclusions with top quality finishes. Rest assured; we leave no expense spared in making sure we offer you a home built to stand the test of time.
View The Gilbert 292 Plan
* TERMS AND CONDITIONS APPLY
* LAND MAY / MAY NOT BE REGISTERED AT TIME OF PACKAGE PUBLICATION
* BE QUICK TO INQUIRE, THIS PACKAGE WON’T LAST LONG
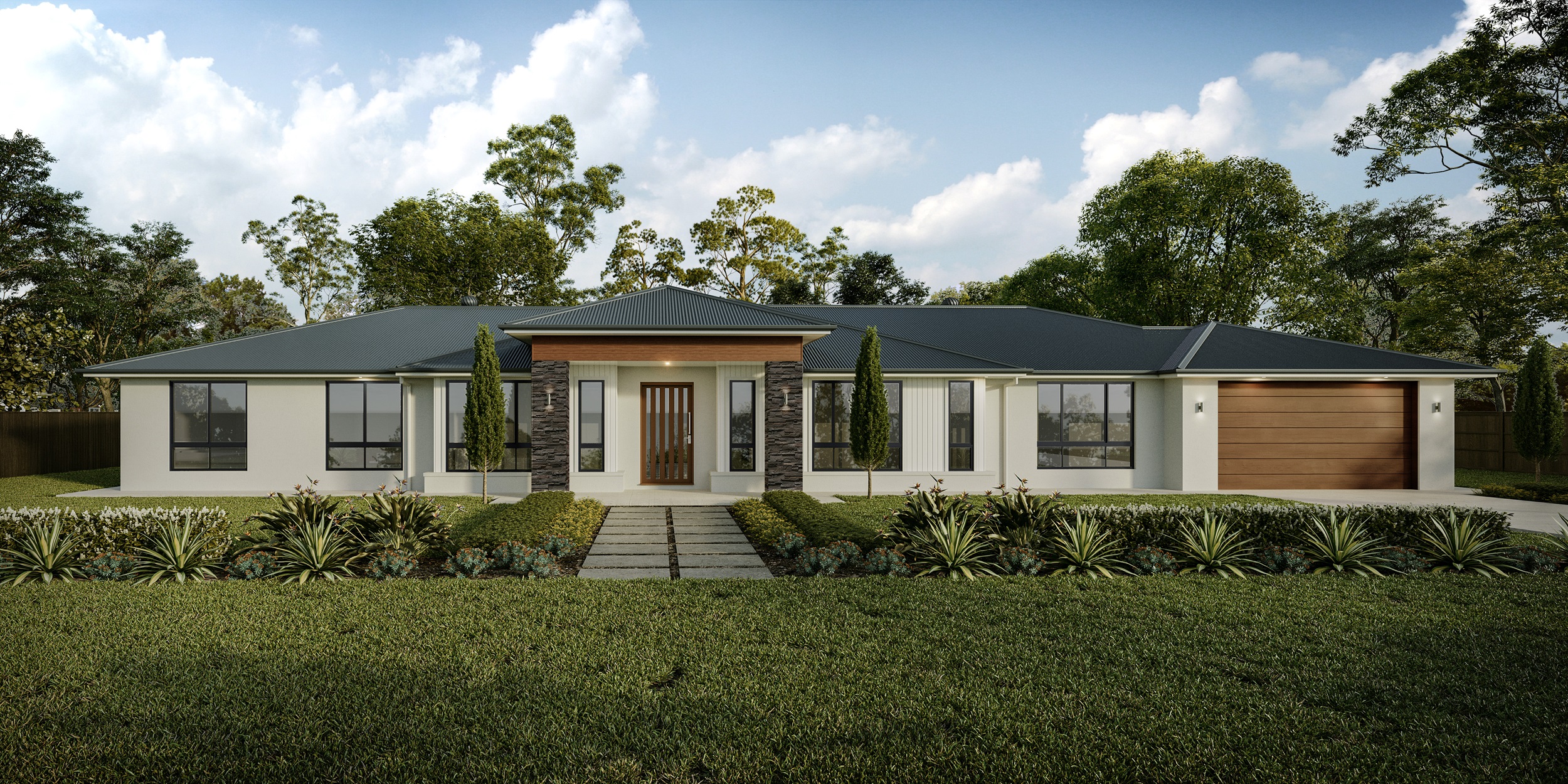
The Balonne 340 on Lot 45 Waterfront Drive, River Retreat Estate, Karalee From $1,417,017
BALONNE MEANS BIG. This truly is acreage living at its best.
GO BIG WITH THE BALONNE. ACREAGE LIVING that exudes space and elegant style without the acreage price tag. Featuring four generous sized bedrooms with the Master bedroom featuring a generous size ensuite really giving you the sense of your very own luxurious hotel suite style of living.
Spacious open floor plan, with well thought out spaces of dining, living, media room, study and multipurpose room, you really are spoilt for choice when it comes to rooms.
A beautiful designer kitchen, walk in pantry and walk in linen flows perfectly out onto your oversized alfresco area, giving you a space equipped for an entertainer’s paradise.
This House and Land Package comes packed with our premium inclusions featuring:
- 4221m2 Block
- Ducted Air Conditioning with AirTouch Controller
- Floor to Ceiling Tiling in Bathroom and Ensuite with Rectified Edge
- Exposed Aggregate Driveway, Portico, Alfresco and 800mm Path Around Home
- Extensive Colour Selection Options
- 600mm x 600mm Porcelain Floor Tiling with Rectified Edge throughout and Premium Carpet to Bedrooms and Media Room
- Ceiling Fans to All Bedrooms Media Room and Alfresco
- 20mm Stone Ambassador Benchtops to Kitchen, Laundry and Vanities
- Dishwasher and 90cm Freestanding Oven
- Diamond Mesh Security Screens to all Openable Windows and Doors (Excluding Front Entry Door) and an Alarm System
- Roller Blinds to All Openable Windows
- 1020mm Front Entry Door
- Gas Instant Hot Water
- 2550mm High Ceiling Height
- H1 Soil Classification, Colourbond Roof, 2 x Whirly Birds, T2 Timber Frame, HSTP System
- Feature Wall Design and Colour and so much More!
At Desire Homes we offer the Highest Level of Premium Inclusions with top quality finishes. Rest assured; we leave no expense spared in making sure we offer you a home built to stand the test of time.
View The Balonne 340
* TERMS AND CONDITIONS APPLY
* LAND MAY / MAY NOT BE REGISTERED AT TIME OF PACKAGE PUBLICATION
* BE QUICK TO INQUIRE, THIS PACKAGE WON’T LAST LONG
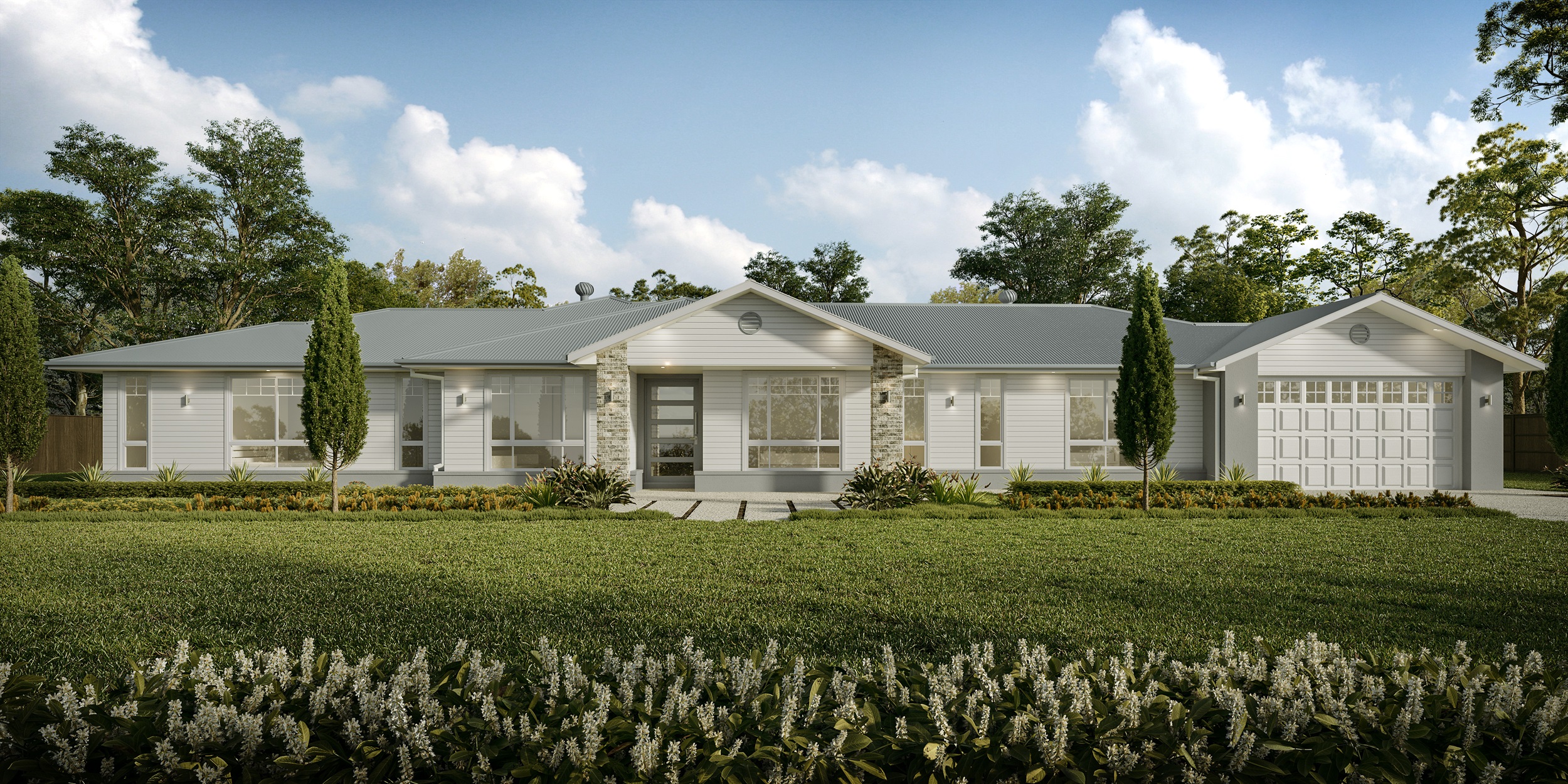
The Pascoe 311 on Lot 69 Hamilton Drive, Parklake Estate, Adare From $1,032,706
NO EXPENSE HAS BEEN SPARED FOR THIS HOME WITH ITS IMPRESSIVE INCLUSIONS.
The Pascoe 311 is a spacious acreage style home featuring 4 bedrooms, 2 bathrooms, media room, multipurpose room and study. The open plan kitchen and living has a great sense of space that is perfect for large families. The master bedroom is separate from the children’s bedrooms and features a grand walk-in robe.
This House and Land Package comes packed with our premium inclusions featuring:
- 4001m2 Block
- Ducted Air Conditioning with AirTouch Controller
- Floor to Ceiling Tiling in Bathroom and Ensuite with Rectified Edge
- Exposed Aggregate Driveway, Portico, Alfresco and 800mm Path Around Home
- Extensive Colour Selection Options
- 600mm x 600mm Porcelain Floor Tiling with Rectified Edge throughout and Premium Carpet to Bedrooms and Media Room
- Ceiling Fans to All Bedrooms Media Room and Alfresco
- 20mm Stone Ambassador Benchtops to Kitchen, Laundry and Vanities
- Dishwasher and 90cm Freestanding Oven
- Diamond Mesh Security Screens to all Openable Windows and Doors (Excluding Front Entry Door) and an Alarm System
- Roller Blinds to All Openable Windows
- 1020mm Front Entry Door
- Gas Instant Hot Water
- 2550mm High Ceiling Height
- H1 Soil Classification, Colourbond Roof, 2 x Whirly Birds, T2 Timber Frame, HSTP System
- Feature Wall Design and Colour and so much More!
At Desire Homes we offer the Highest Level of Premium Inclusions with top quality finishes. Rest assured; we leave no expense spared in making sure we offer you a home built to stand the test of time.
View The Pascoe 311 Plan
* TERMS AND CONDITIONS APPLY
* LAND MAY / MAY NOT BE REGISTERED AT TIME OF PACKAGE PUBLICATION
* BE QUICK TO INQUIRE, THIS PACKAGE WON’T LAST LONG

The Balonne 407 Mod on Lot 46 Dartnell Place, Parklake Estate, Adare From $1,230,770
BALONNE MEANS BIG. This truly is acreage living at its best.
The Balonne 407 Modified has been developed to expand our extremely popular Balonne 340 plan. In addition to the flawless layout of our most popular acreage design, we have added an additional garage, mud room, powder room and expanded the living/dining area, butler’s pantry/ walk in pantry and laundry increasing the overall home size to 407m2.
This House and Land Package comes packed with our premium inclusions featuring:
- 4845m2 Block
- Ducted Air Conditioning with AirTouch Controller
- Floor to Ceiling Tiling in Bathroom and Ensuite with Rectified Edge
- Exposed Aggregate Driveway, Portico, Alfresco and 800mm Path Around Home
- Extensive Colour Selection Options
- 600mm x 600mm Porcelain Floor Tiling with Rectified Edge throughout and Premium Carpet to Bedrooms and Media Room
- Ceiling Fans to All Bedrooms Media Room and Alfresco
- 20mm Stone Ambassador Benchtops to Kitchen, Laundry and Vanities
- Dishwasher and 90cm Freestanding Oven
- Diamond Mesh Security Screens to all Openable Windows and Doors (Excluding Front Entry Door) and an Alarm System
- Roller Blinds to All Openable Windows
- 1020mm Front Entry Door
- Gas Instant Hot Water
- 2550mm High Ceiling Height
- H1 Soil Classification, Colourbond Roof, 2 x Whirly Birds, T2 Timber Frame, HSTP System
- Feature Wall Design and Colour and so much More!
At Desire Homes we offer the Highest Level of Premium Inclusions with top quality finishes. Rest assured; we leave no expense spared in making sure we offer you a home built to stand the test of time.
View The Balonne 407 Plan
* TERMS AND CONDITIONS APPLY
* LAND MAY / MAY NOT BE REGISTERED AT TIME OF PACKAGE PUBLICATION
* BE QUICK TO INQUIRE, THIS PACKAGE WON’T LAST LONG
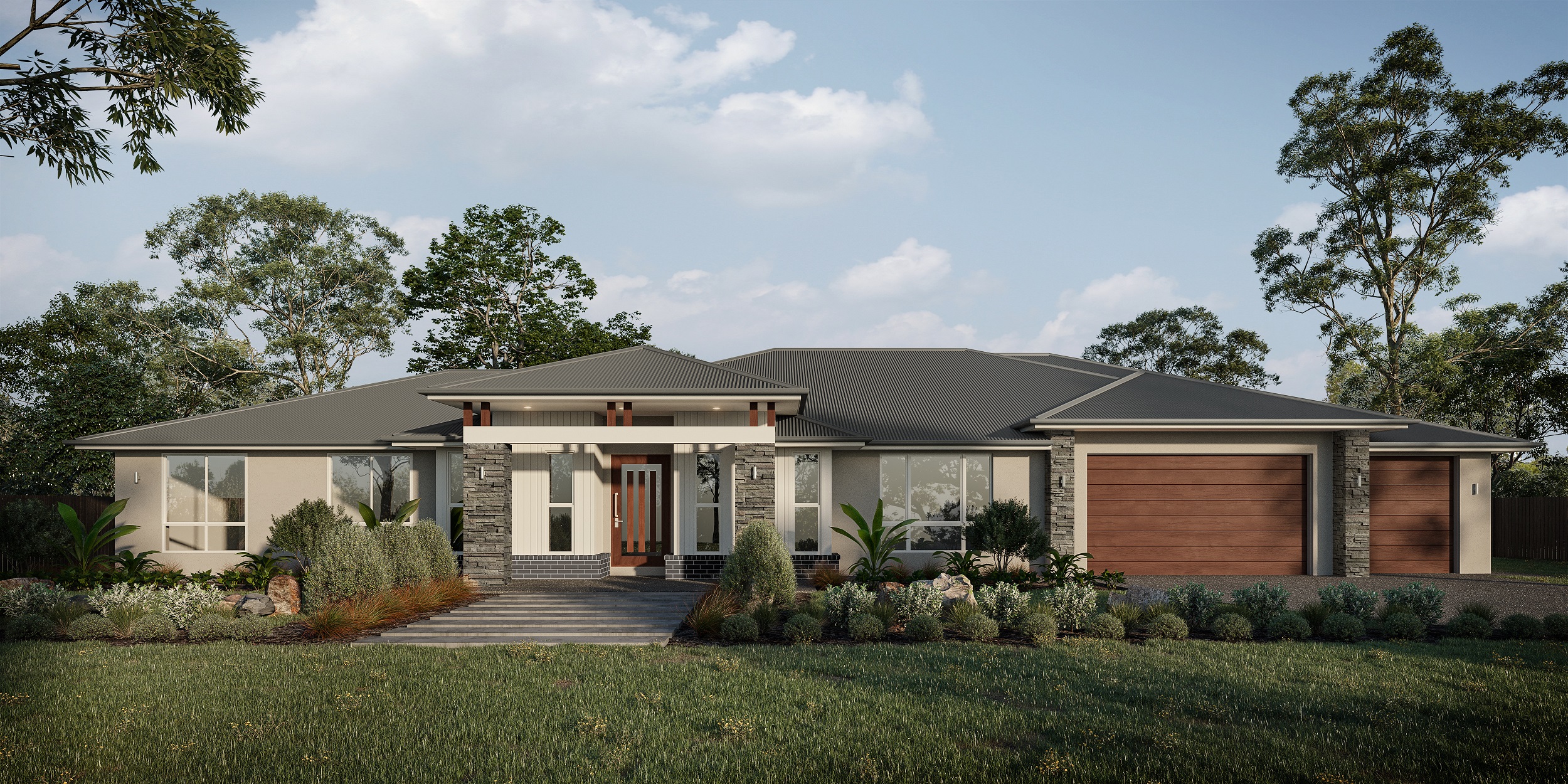
The Pioneer 430 on Lot 38 Adare Road, Parklake Estate, Adare From $1,178,327
THE ACREAGE ENVY OF THE NEIGHBORHOOD
The Pioneer 430 has already received fantastic feedback and we’re expecting this large 430m2 spacious acreage design to be one of our most popular! every area in this plan has been carefully thought out and prepared with practicality, prestige astuteness and exquisite design elements. You will be an envy of the neighbourhood with this luxurious acreage design.
This House and Land Package comes packed with our premium inclusions featuring:
- 4068m2 Block
- Ducted Air Conditioning with AirTouch Controller
- Floor to Ceiling Tiling in Bathroom and Ensuite with Rectified Edge
- Exposed Aggregate Driveway, Portico, Alfresco and 800mm Path Around Home
- Extensive Colour Selection Options
- 600mm x 600mm Porcelain Floor Tiling with Rectified Edge throughout and Premium Carpet to Bedrooms and Media Room
- Ceiling Fans to All Bedrooms Media Room and Alfresco
- 20mm Stone Ambassador Benchtops to Kitchen, Laundry and Vanities
- Dishwasher and 90cm Freestanding Oven
- Diamond Mesh Security Screens to all Openable Windows and Doors (Excluding Front Entry Door) and an Alarm System
- Roller Blinds to All Openable Windows
- 1020mm Front Entry Door
- Gas Instant Hot Water
- 2550mm High Ceiling Height
- H1 Soil Classification, Colourbond Roof, 2 x Whirly Birds, T2 Timber Frame, HSTP System
- Feature Wall Design and Colour and so much More!
At Desire Homes we offer the Highest Level of Premium Inclusions with top quality finishes. Rest assured; we leave no expense spared in making sure we offer you a home built to stand the test of time.
View The Pioneer 430 Plan
* TERMS AND CONDITIONS APPLY
* LAND MAY / MAY NOT BE REGISTERED AT TIME OF PACKAGE PUBLICATION
* BE QUICK TO INQUIRE, THIS PACKAGE WON’T LAST LONG
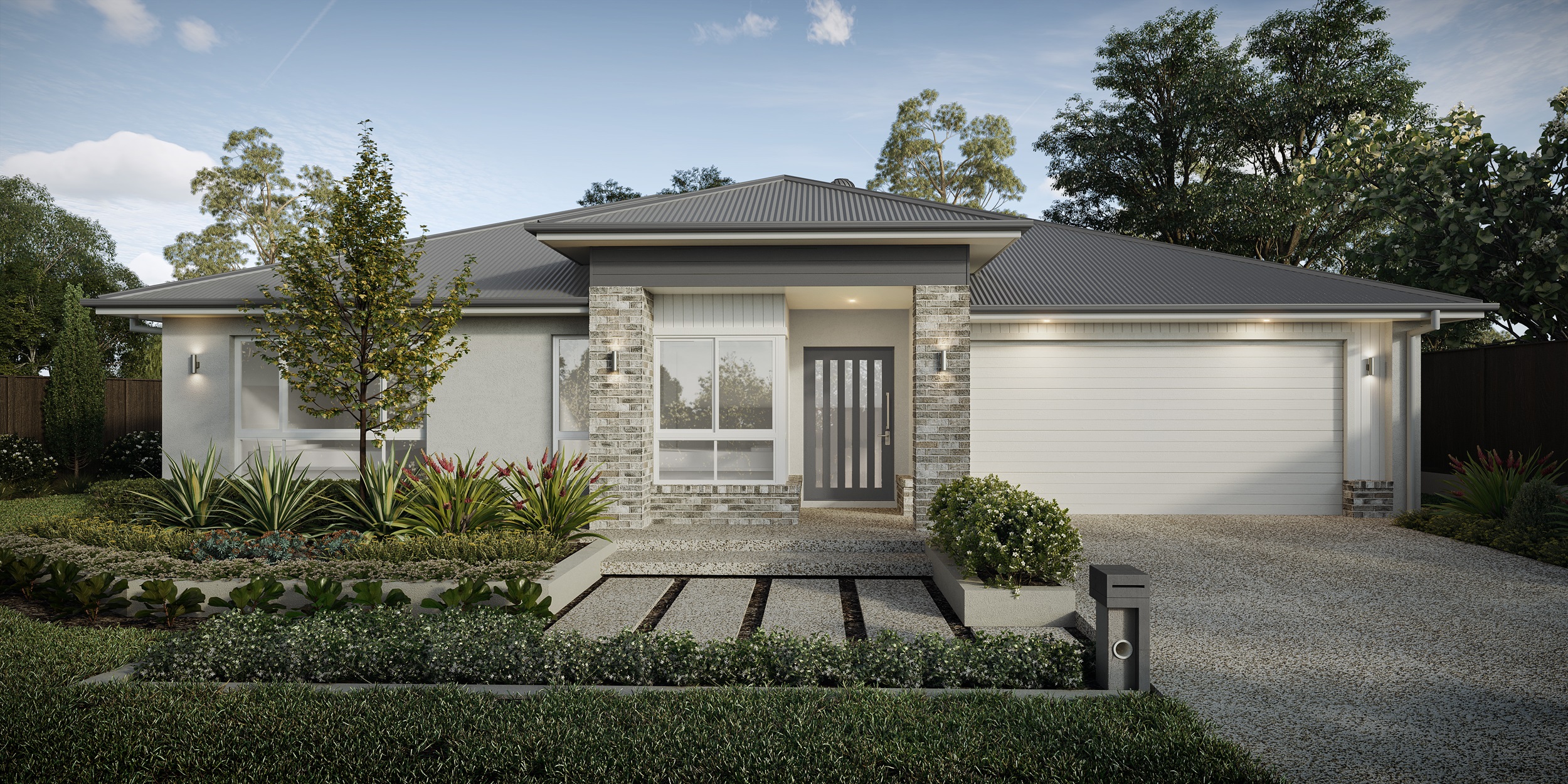
The Mossman 250 on Lot 152 Baya Estate, Redland Bay From $1,117,650
The Mossman 250 is sure to impress. Featuring four bedrooms, including master with ensuite and walk in robe that gives you a sense of privacy.
With generous living spaces, open floor plan kitchen, dining and a media room. The designer kitchen with a butler’s pantry flow out onto your alfresco area, giving you the feeling of bringing the outside in and the inside out.
This House and Land Package comes packed with our premium inclusions featuring:
- 483m2 Block Size
- Ducted Air Conditioning with AirTouch Controller
- Floor to Ceiling Tiling in Bathroom and Ensuite with Rectified Edge
- Exposed Aggregate Driveway, Portico, Alfresco and 800mm Path Around Home
- Extensive Colour Selection Options
- 600mm x 600mm Porcelain Floor Tiling with Rectified Edge throughout and Premium Carpet to Bedrooms and Media Room
- Ceiling Fans to All Bedrooms Media Room and Alfresco
- 20mm Stone Ambassador Benchtops to Kitchen, Laundry and Vanities
- Dishwasher and 90cm Freestanding Oven
- Diamond Mesh Security Screens to all Openable Windows and Doors (Excluding Front Entry Door) and an Alarm System
- Roller Blinds to All Openable Windows
- 1020mm Front Entry Door
- Gas Instant Hot Water
- 2550mm High Ceiling Height
- H1 Soil Classification, Colourbond Roof, 2 x Whirly Birds, T2 Timber Frame
- Feature Wall Design and Colour and so much More!
At Desire Homes we offer the Highest Level of Premium Inclusions with top quality finishes. Rest assured; we leave no expense spared in making sure we offer you a home built to stand the test of time.
View The Mossman 250 Plan
* TERMS AND CONDITIONS APPLY
* LAND MAY / MAY NOT BE REGISTERED AT TIME OF PACKAGE PUBLICATION
* BE QUICK TO INQUIRE, THIS PACKAGE WON’T LAST LONG
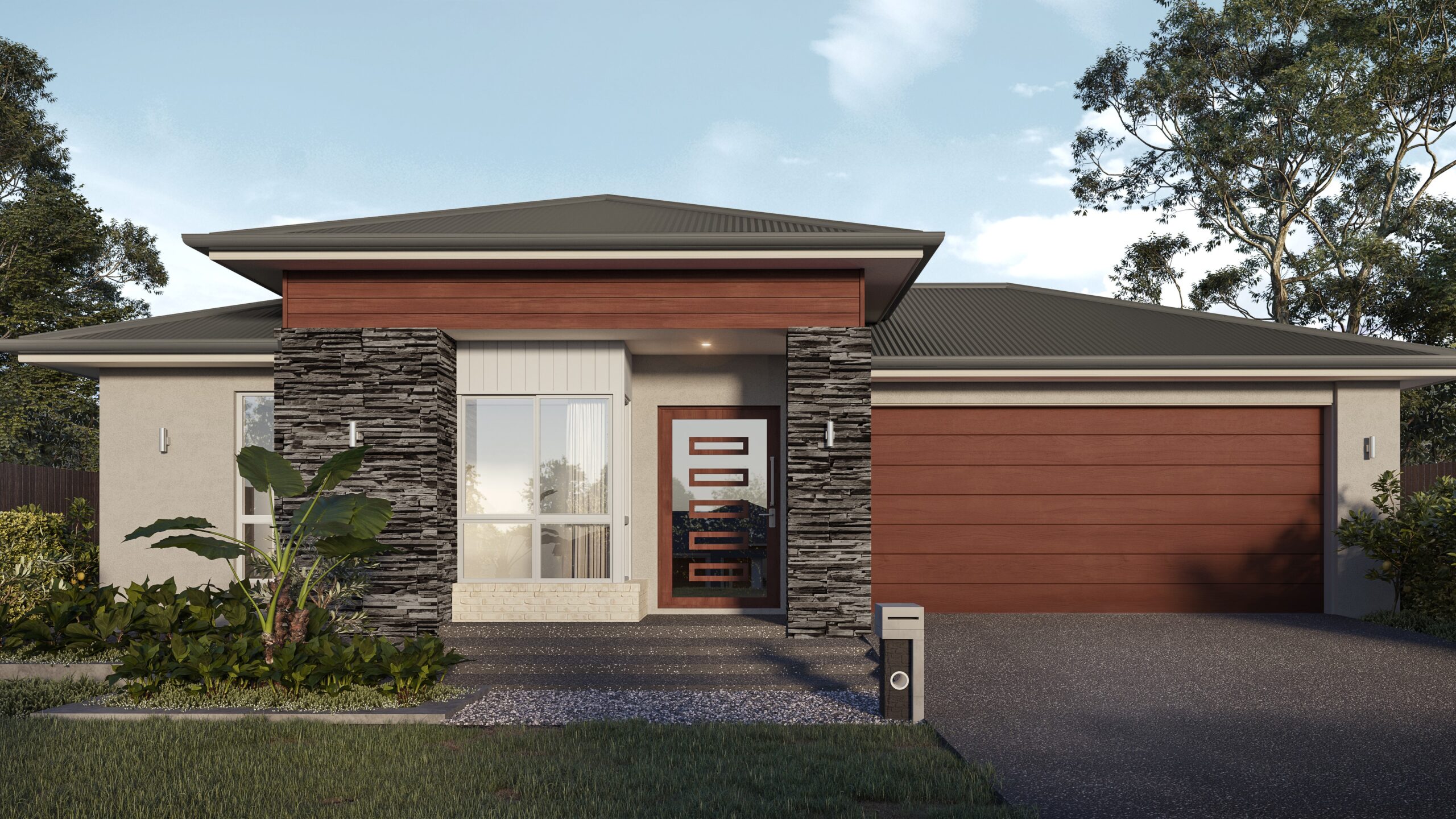
The Diamantina 250 on Lot 1274 Pastor Way, Edens Crossing Estate, Redbank Plains from $994,650
NO EXPENSE HAS BEEN SPARED FOR THIS DIAMOND HOME WITH ITS IMPRESSIVE INCLUSIONS.
This house is a home that in the name suggests, is a true diamond and just sparkles in all its glory. The Diamantina is purely something special. Featuring four bedrooms including a true master suite, ensuite and Hollywood robe fit for celebrities, giving this home the prestige of glamour.
With generous, well thought out spaces, this home has everything. Its open floor plan, chef inspired integrated kitchen and Butler’s Pantry offers endless preparation space and storage solutions. A home that boasts large dining and living areas plus a media room, meaning you are truly spoilt for choice when it comes to rooms. With quality finishes and bonus features like walk in linen and study nook, nothing has been overlooked with this home. Your centrally located alfresco area gives you the feeling of bringing the outside in and the inside out only enhancing the ambience of the light and airy feeling.
This House and Land Package comes packed with our premium inclusions featuring:
- 459m2 Block Size
- Ducted Air Conditioning with AirTouch Controller
- Floor to Ceiling Tiling in Bathroom and Ensuite with Rectified Edge
- Exposed Aggregate Driveway, Portico, Alfresco and 800mm Path Around Home
- Extensive Colour Selection Options
- 600mm x 600mm Porcelain Floor Tiling with Rectified Edge throughout and Premium Carpet to Bedrooms and Media Room
- Ceiling Fans to All Bedrooms Media Room and Alfresco
- 20mm Stone Ambassador Benchtops to Kitchen, Laundry and Vanities
- Dishwasher and 90cm Freestanding Oven
- Diamond Mesh Security Screens to all Openable Windows and Doors (Excluding Front Entry Door) and an Alarm System
- Roller Blinds to All Openable Windows
- 1020mm Front Entry Door
- Gas Instant Hot Water
- 2550mm High Ceiling Height
- H1 Soil Classification, Colourbond Roof, 2 x Whirly Birds, T2 Timber Frame
- Feature Wall Design and Colour and so much More!
At Desire Homes we offer the Highest Level of Premium Inclusions with top quality finishes. Rest assured, we leave no expense spared in making sure we offer you a home built to stand the test of time. Deal directly with the builder knowing exactly what you will receive and when.
*TERMS AND CONDITIONS APPLY
* LAND MAY / MAY NOT BE REGISTERED AT TIME OF PACKAGE PUBLICATION
* BE QUICK TO INQUIRE, THIS PACKAGE WON’T LAST LONG
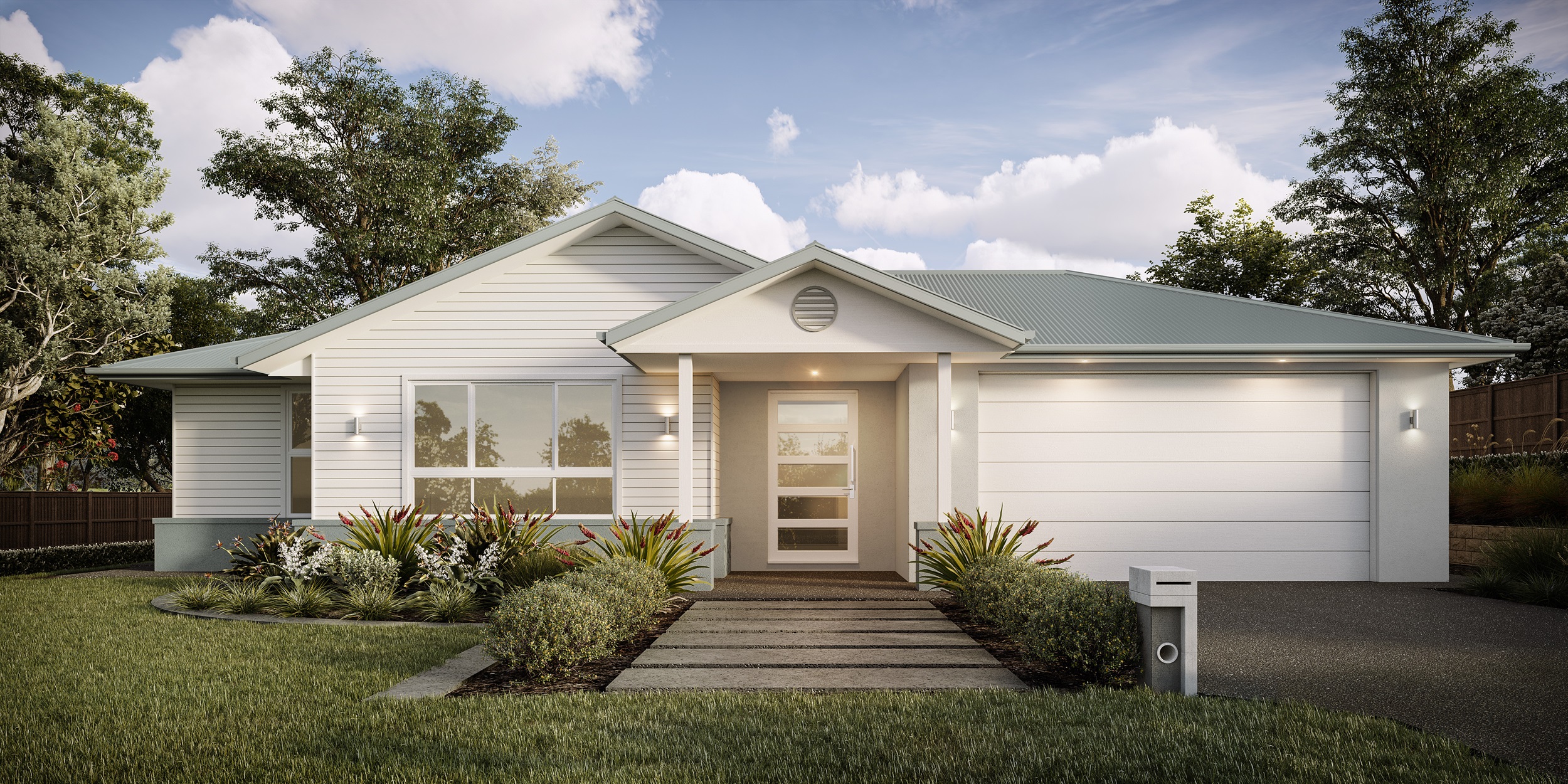
The Bloomfield 263 on Lot 1313 Norton Sands Drive, Edens Crossing Estate, Redbank Plains From $1,007,617
THE BLOOMFIELD WILL BE YOUR VERY OWN FLOWER AT SPRINGTIME.
This is a home that will leave you speechless. The design allows the master bedroom and alfresco to overlook a potential pool or gardens area providing an everyday resort feel. It is bright and breezy making it perfect for laid back lifestyles. With connected living areas the other three bedrooms are cleverly located at the front of the house giving them the illusion of their own private area. The Bloomfield features a spacious laundry, walk in linen, kitchen and butler’s pantry with easy access from the double garage. Also featuring is three of the four generous sized bedrooms with walk in robes, including a large master with an extensive walk-in robe and ensuite. Relax in your generous size media room or on the alfresco area, which flows seamlessly from the family living and dining areas.
This House and Land Package comes packed with our premium inclusions featuring:
- 514m2 Block Size
- Ducted Air Conditioning with AirTouch Controller
- Floor to Ceiling Tiling in Bathroom and Ensuite with Rectified Edge
- Exposed Aggregate Driveway, Portico, Alfresco and 800mm Path Around Home
- Extensive Colour Selection Options
- 600mm x 600mm Porcelain Floor Tiling with Rectified Edge throughout and Premium Carpet to Bedrooms and Media Room
- Ceiling Fans to All Bedrooms Media Room and Alfresco
- 20mm Stone Ambassador Benchtops to Kitchen, Laundry and Vanities
- Dishwasher and 90cm Freestanding Oven
- Diamond Mesh Security Screens to all Openable Windows and Doors (Excluding Front Entry Door) and an Alarm System
- Roller Blinds to All Openable Windows
- 1020mm Front Entry Door
- Gas Instant Hot Water
- 2550mm High Ceiling Height
- H1 Soil Classification, Colourbond Roof, 2 x Whirly Birds, T2 Timber Frame
- Feature Wall Design and Colour and so much more!
At Desire Homes we offer the Highest Level of Premium Inclusions with top quality finishes. Rest assured; we leave no expense spared in making sure we offer you a home built to stand the test of time.
* TERMS AND CONDITIONS APPLY
* LAND MAY / MAY NOT BE REGISTERED AT TIME OF PACKAGE PUBLICATION
* BE QUICK TO INQUIRE, THIS PACKAGE WON’T LAST LONG
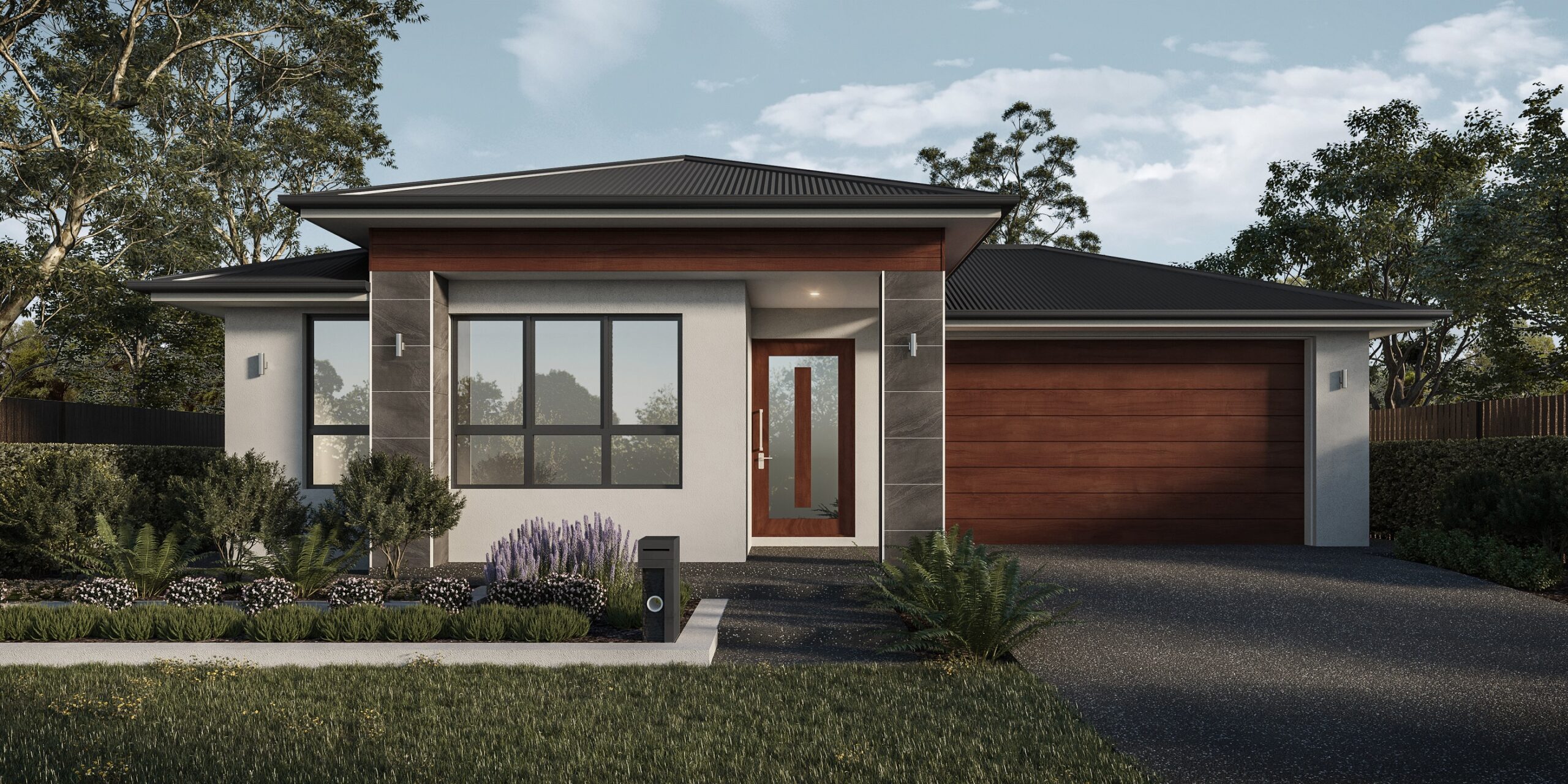
The Mossman 250 on Lot 1299 Norton Sands Drive, Edens Crossing Estate, Redbank Plains From $993,650
The Mossman 250 is sure to impress. Featuring four bedrooms, including master with ensuite and walk in robe that gives you a sense of privacy.
With generous living spaces, open floor plan kitchen, dining and a media room. The designer kitchen with a butler’s pantry flow out onto your alfresco area, giving you the feeling of bringing the outside in and the inside out.
This House and Land Package comes packed with our premium inclusions featuring:
- 450m2 Block Size
- Ducted Air Conditioning with AirTouch Controller
- Floor to Ceiling Tiling in Bathroom and Ensuite with Rectified Edge
- Exposed Aggregate Driveway, Portico, Alfresco and 800mm Path Around Home
- Extensive Colour Selection Options
- 600mm x 600mm Porcelain Floor Tiling with Rectified Edge throughout and Premium Carpet to Bedrooms and Media Room
- Ceiling Fans to All Bedrooms Media Room and Alfresco
- 20mm Stone Ambassador Benchtops to Kitchen, Laundry and Vanities
- Dishwasher and 90cm Freestanding Oven
- Diamond Mesh Security Screens to all Openable Windows and Doors (Excluding Front Entry Door) and an Alarm System
- Roller Blinds to All Openable Windows
- 1020mm Front Entry Door
- Gas Instant Hot Water
- 2550mm High Ceiling Height
- H1 Soil Classification, Colourbond Roof, 2 x Whirly Birds, T2 Timber Frame
- Feature Wall Design and Colour and so much More!
At Desire Homes we offer the Highest Level of Premium Inclusions with top quality finishes. Rest assured; we leave no expense spared in making sure we offer you a home built to stand the test of time.
View The Mossman 250 Plan
* TERMS AND CONDITIONS APPLY
* LAND MAY / MAY NOT BE REGISTERED AT TIME OF PACKAGE PUBLICATION
* BE QUICK TO INQUIRE, THIS PACKAGE WON’T LAST LONG
